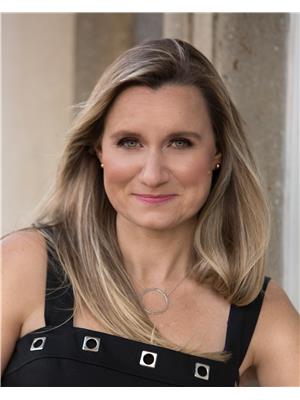648 Jacob Lane Unit A, Waterloo
- Bedrooms: 3
- Bathrooms: 2
- Living area: 2160.34 square feet
- Type: Residential
Source: Public Records
Note: This property is not currently for sale or for rent on Ovlix.
We have found 6 Houses that closely match the specifications of the property located at 648 Jacob Lane Unit A with distances ranging from 2 to 10 kilometers away. The prices for these similar properties vary between 399,900 and 860,000.
Nearby Places
Name
Type
Address
Distance
Waterloo Central Railway (Farmers Market Platform)
Establishment
878 Weber St N
2.2 km
Institute for Quantum Computing
University
475 Wes Graham Way
2.5 km
Boston Pizza
Restaurant
597 King St N
3.0 km
Ye's Sushi Waterloo
Restaurant
583 King St N
3.1 km
University of Waterloo
University
200 University Ave W
3.6 km
Sir John A. MacDonald Secondary School
School
650 Laurelwood Dr
3.6 km
Conestoga Mall
Shopping mall
550 King St N
3.6 km
Wildcraft Grill Bar
Bar
425 King St N
3.8 km
Saint David Catholic Secondary School
School
4 High St
3.8 km
St Jerome's University
University
Waterloo
3.8 km
Renison College
University
240 Westmount Rd N
3.8 km
East Side Marios
Restaurant
450 King St N
3.9 km
Property Details
- Cooling: Central air conditioning
- Heating: Forced air, Natural gas
- Year Built: 1994
- Structure Type: House
- Exterior Features: Brick, Vinyl siding
- Foundation Details: Poured Concrete
Interior Features
- Basement: Finished, Full
- Appliances: Washer, Refrigerator, Range - Gas, Dishwasher, Dryer, Central Vacuum - Roughed In, Window Coverings, Microwave Built-in
- Living Area: 2160.34
- Bedrooms Total: 3
- Above Grade Finished Area: 1634.34
- Below Grade Finished Area: 526
- Above Grade Finished Area Units: square feet
- Below Grade Finished Area Units: square feet
- Above Grade Finished Area Source: Other
- Below Grade Finished Area Source: Other
Exterior & Lot Features
- Water Source: Municipal water
- Parking Total: 3
Location & Community
- Directions: OSPREY TO JACOB LANE
- Common Interest: Freehold
- Subdivision Name: 442 - Lakeshore North
- Community Features: Quiet Area, School Bus
Utilities & Systems
- Sewer: Municipal sewage system
Tax & Legal Information
- Tax Annual Amount: 3563.01
- Zoning Description: R4
3 bedroom, 2 full bathroom, semi-detached backsplit located on a quiet street. This 1600 square foot +, move in ready home has been beautifully updated: carpet free, renovated bathrooms, kitchen, furnace 2021, front door, front windows, bedroom windows 2022, Sliding door off of kitchen, new deck & a fully fenced yard. The large family room boasts a custom gas fireplace plus full walk-out to concrete patio! Ample Parking for 3 cars. Relax in the landscaped backyard with 2 sheds! (id:1945)
Demographic Information
Neighbourhood Education
| Master's degree | 45 |
| Bachelor's degree | 120 |
| Certificate of Qualification | 25 |
| College | 130 |
| University degree at bachelor level or above | 170 |
Neighbourhood Marital Status Stat
| Married | 395 |
| Widowed | 15 |
| Divorced | 20 |
| Separated | 10 |
| Never married | 150 |
| Living common law | 25 |
| Married or living common law | 415 |
| Not married and not living common law | 185 |
Neighbourhood Construction Date
| 1981 to 1990 | 95 |
| 1991 to 2000 | 160 |









