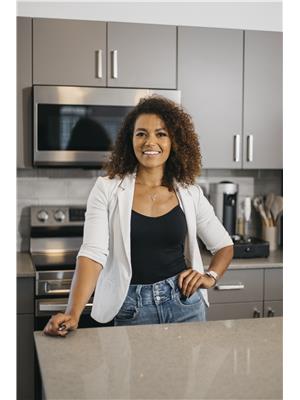63101 Range Road 434, Rural Bonnyville No 87 M D Of
- Bedrooms: 3
- Bathrooms: 2
- Living area: 1507 square feet
- Type: Residential
- Added: 162 days ago
- Updated: 11 days ago
- Last Checked: 8 hours ago
For more information, please click on Brochure button below. This beautiful country home is located half way between Cold Lake and Bonnyville on a private dead end road north of Ardmore. Built in 2011 this home has 3 bedrooms and 2 bathrooms. It was designed as a nice open concept with vaulted ceilings in the kitchen, living room, and 9' ceilings throughout the rest of the main floor. The signature space of the home is the kitchen! Very bright open design, great for entertaining or family get-togethers with antique white cabinets, soft close drawers, huge eat-at island, and convenient storage pantry. All this topped off with stainless steel appliances sure to appeal to the chefs of the family. The main entry to the home was designed as a mudroom with built-in cabinets and extra sink. The home also has central air-conditioning, a water softening system, and a gas fireplace. The basement awaits your design, the exterior walls have been framed, insulated and drywalled. Outside you will find a detached oversized 28’x30’ garage with 10' overhead doors as well as an extra 10'x12' shed for your storage needs. This acreage is low maintenance with hardie plank siding on both the house and garage. The very treed-in yard keeps your mowing time short. Excellent place with peace and privacy in the country. (id:1945)
powered by

Property Details
- Cooling: Central air conditioning
- Heating: Forced air, Natural gas, Other
- Stories: 1
- Year Built: 2011
- Structure Type: House
- Exterior Features: Composite Siding
- Foundation Details: Poured Concrete
- Architectural Style: Bungalow
Interior Features
- Basement: Partially finished, Full
- Flooring: Laminate, Ceramic Tile
- Appliances: Refrigerator, Water softener, Range - Electric, Dishwasher, Window Coverings, Washer & Dryer
- Living Area: 1507
- Bedrooms Total: 3
- Fireplaces Total: 1
- Above Grade Finished Area: 1507
- Above Grade Finished Area Units: square feet
Exterior & Lot Features
- Lot Features: Treed, PVC window, Closet Organizers, No Smoking Home
- Water Source: Private Utility
- Lot Size Units: square feet
- Parking Total: 8
- Parking Features: Detached Garage, Parking Pad
- Lot Size Dimensions: 210830.40
Location & Community
- Common Interest: Freehold
Tax & Legal Information
- Tax Lot: 1
- Tax Year: 2023
- Tax Block: 1
- Parcel Number: 0033850496
- Tax Annual Amount: 1996
- Zoning Description: CR1
Room Dimensions
This listing content provided by REALTOR.ca has
been licensed by REALTOR®
members of The Canadian Real Estate Association
members of The Canadian Real Estate Association








