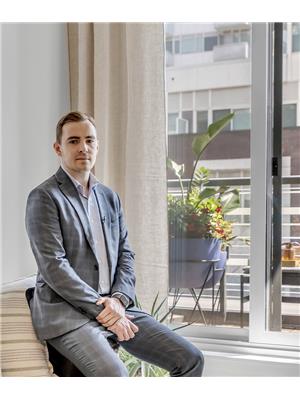C 1424 Bayview Avenue, Toronto Mount Pleasant East
- Bedrooms: 2
- Bathrooms: 2
- Type: Triplex
- Added: 9 days ago
- Updated: 6 days ago
- Last Checked: 4 hours ago
SPACIOUS 2 STOREY BAYVIEW AVE APARTMENT. Updated in 2022, this 2 bedroom apartment features a large living room, dining area, kitchen, powder room, additional 4-piece bathroom, and ensuite laundry. Laminate and tile flooring throughout. 1 parking spot available. Located in a vibrant neighborhood, you're just a short stroll away from an array of shops, cafes, and restaurants. Essential services, including Loblaws, pharmacies, and bakeries, are also within walking distance. For families, there are excellent schools and parks nearby. Commuters will appreciate the proximity to the DVP, Davisville subway station, with Yonge/Eglinton and Leaside shopping areas just a short drive away. Sunnybrook Hospital is easily accessible. (Photos taken from previous listing)
Property Details
- Cooling: Central air conditioning
- Heating: Forced air, Natural gas
- Stories: 3
- Structure Type: Triplex
- Exterior Features: Brick
- Foundation Details: Brick
Interior Features
- Flooring: Tile, Laminate
- Bedrooms Total: 2
- Bathrooms Partial: 1
Exterior & Lot Features
- Lot Features: Lane
- Water Source: Municipal water
- Parking Total: 1
Location & Community
- Directions: Bayview Ave & Davisville Ave
Business & Leasing Information
- Total Actual Rent: 2895
- Lease Amount Frequency: Monthly
Utilities & Systems
- Sewer: Sanitary sewer
Additional Features
- Security Features: Security system
Room Dimensions
This listing content provided by REALTOR.ca has
been licensed by REALTOR®
members of The Canadian Real Estate Association
members of The Canadian Real Estate Association













