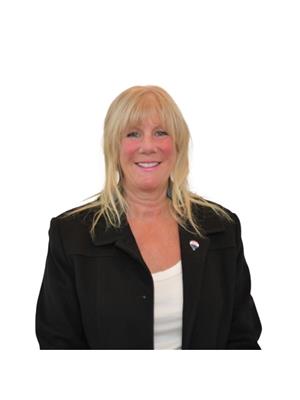3703 Rope Rd, Pender Island
- Bedrooms: 2
- Bathrooms: 1
- Living area: 1581 square feet
- Type: Residential
- Added: 121 days ago
- Updated: 2 days ago
- Last Checked: 9 hours ago
Serene Island ''Boat Nook Cottage'' with Panoramic Ocean Views Discover the perfect downsizing opportunity or city escape with this charming, quality 1965 cottage, beautifully restored and relocated to offer the best of island living. Nestled at the need of Rope Road, the breathtaking ocean views begin as you approach your new home, setting the state for a life of tranquility and natural beauty. Originally moved from a nearby waterfront location, this cottage has been given new life on a stunning spot, perfectly positioned to maximize the captivating vistas. The home now features a solid new foundation new partial basement and crawlspace storage. Take in the views from the living room's large windows, primary bedroom's bay windows. Living room has been prepared with a propane-gas connection ready for a cozy propane fireplace. An auto wired-in generator and hot water on demand, both fueled by propane, provide convenience and peace of mind, while the insulated poured concrete and ICF foundation ensures year-round comfort. The property is connected to the Magic Lake sewer and water systems. A permitted 27x20 concrete pad is already in place and permitted for a garage or carport with a 3-piece bathroom plumbed in, providing additional potential for expansion and customization. Plenty of room for your RV parking next to sewer pump out and 30 amp hydro hook up. the property is low maintenance, allowing you to spend more time exploring the nearby trails and soaking in the island ambiance. A large storage shed provides ample space for your outdoor gear and island essentials. The property enjoys the convenience of being connected to Magic Lake sewer and water systems. Magic Lake homeowners enjoy access to Thieves Bay Marina with low moorage rates. Minutes away from ocean beaches, parks, walking trails, the disc golf park, playground, tennis and pickleball courts. (id:1945)
powered by

Property DetailsKey information about 3703 Rope Rd
- Cooling: None
- Heating: Baseboard heaters
- Year Built: 1965
- Structure Type: House
Interior FeaturesDiscover the interior design and amenities
- Living Area: 1581
- Bedrooms Total: 2
- Above Grade Finished Area: 1007
- Above Grade Finished Area Units: square feet
Exterior & Lot FeaturesLearn about the exterior and lot specifics of 3703 Rope Rd
- View: Ocean view
- Lot Features: Cul-de-sac, Southern exposure
- Lot Size Units: square feet
- Parking Total: 3
- Lot Size Dimensions: 13068
Location & CommunityUnderstand the neighborhood and community
- Common Interest: Freehold
Tax & Legal InformationGet tax and legal details applicable to 3703 Rope Rd
- Tax Lot: 9
- Zoning: Unknown
- Parcel Number: 002-885-492
- Tax Annual Amount: 3133.25
Room Dimensions

This listing content provided by REALTOR.ca
has
been licensed by REALTOR®
members of The Canadian Real Estate Association
members of The Canadian Real Estate Association
Nearby Listings Stat
Active listings
6
Min Price
$428,000
Max Price
$678,000
Avg Price
$577,167
Days on Market
158 days
Sold listings
2
Min Sold Price
$499,999
Max Sold Price
$661,000
Avg Sold Price
$580,500
Days until Sold
158 days
Nearby Places
Additional Information about 3703 Rope Rd















































