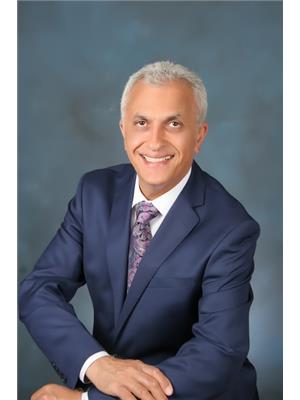405 6 Sonic Way, Toronto
- Bedrooms: 2
- Bathrooms: 2
- Type: Apartment
- Added: 65 days ago
- Updated: 8 days ago
- Last Checked: 14 hours ago
Excellent North York Location And Great Opportunity For Investors, First Time Buyers & Young Families To Get This One Plus Den With 2 Full Washrooms And Beautiful Large Open Balcony. Heart Of Transportation, Eglinton And Don Mills Corner, LRT, TTC & Both Don Valley & 401 Highways. Ontario Science Centre, Canadian Super Store, Parks, Schools, Shopping And Religious Centres , Aga Khan Museum. Lovely Lamented Floors, Beautiful Kitchen With Stainless Steel Appliances & Ensuite Laundry. State Of The Art Amenities, Large Terrace For BBQ, 24 Hours Concierge, Gym, Steam Sauna, Fitness And Yoga Room, Billiard & Game Room, Guest Room, Party Meeting Room, Pet Washing Room, Roof Top Deck Garden, Bike Room, Mail Room, Moving Room. (id:1945)
powered by

Property DetailsKey information about 405 6 Sonic Way
- Cooling: Central air conditioning
- Heating: Forced air, Natural gas
- Structure Type: Apartment
- Exterior Features: Concrete
Interior FeaturesDiscover the interior design and amenities
- Flooring: Laminate, Ceramic
- Bedrooms Total: 2
Exterior & Lot FeaturesLearn about the exterior and lot specifics of 405 6 Sonic Way
- Lot Features: Balcony
- Building Features: Storage - Locker, Recreation Centre, Party Room, Sauna, Security/Concierge
Location & CommunityUnderstand the neighborhood and community
- Directions: Don Mills & Eglinton
- Common Interest: Condo/Strata
- Community Features: Pet Restrictions
Property Management & AssociationFind out management and association details
- Association Fee: 415
- Association Name: First Service Residential (438) 915 9139
- Association Fee Includes: Common Area Maintenance, Insurance
Tax & Legal InformationGet tax and legal details applicable to 405 6 Sonic Way
- Tax Annual Amount: 1725.65
Room Dimensions

This listing content provided by REALTOR.ca
has
been licensed by REALTOR®
members of The Canadian Real Estate Association
members of The Canadian Real Estate Association
Nearby Listings Stat
Active listings
110
Min Price
$475,000
Max Price
$1,819,000
Avg Price
$937,633
Days on Market
126 days
Sold listings
25
Min Sold Price
$470,000
Max Sold Price
$1,546,499
Avg Sold Price
$856,020
Days until Sold
41 days



















































