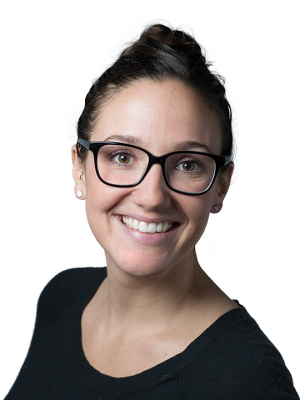500 Bighorn Boulevard Unit 524, Radium Hot Springs
- Bedrooms: 3
- Bathrooms: 2
- Living area: 1683 square feet
- Type: Apartment
- Added: 48 days ago
- Updated: 10 days ago
- Last Checked: 5 hours ago
3 Bedrooms, 3 Baths- and lots of space to relax! Welcome to #524 Bighorn Meadows! Featuring a spacious two bedroom two bath unit with a great south facing covered deck! Also boasting a separate studio condo unit with ensuite featuring huge stunning shower. Being sold fully furnished and ready to go - this condo shows well! The layout gives some nice options for a mix of personal use and rentals. Get ready to start making memories and enjoying more time on the warm side of the Rockies! (id:1945)
powered by

Property DetailsKey information about 500 Bighorn Boulevard Unit 524
- Roof: Asphalt shingle, Unknown
- Heating: No heat
- Year Built: 2006
- Structure Type: Apartment
- Exterior Features: Stucco
- Architectural Style: Split level entry
Interior FeaturesDiscover the interior design and amenities
- Living Area: 1683
- Bedrooms Total: 3
Exterior & Lot FeaturesLearn about the exterior and lot specifics of 500 Bighorn Boulevard Unit 524
- Water Source: Municipal water
- Lot Size Units: acres
- Lot Size Dimensions: 0
Location & CommunityUnderstand the neighborhood and community
- Common Interest: Freehold
- Community Features: Pets not Allowed, Rentals Allowed
Property Management & AssociationFind out management and association details
- Association Fee: 797.19
Utilities & SystemsReview utilities and system installations
- Sewer: Municipal sewage system
Tax & Legal InformationGet tax and legal details applicable to 500 Bighorn Boulevard Unit 524
- Zoning: Unknown
- Parcel Number: 026-604-817
- Tax Annual Amount: 2321
Room Dimensions

This listing content provided by REALTOR.ca
has
been licensed by REALTOR®
members of The Canadian Real Estate Association
members of The Canadian Real Estate Association
Nearby Listings Stat
Active listings
27
Min Price
$9,995
Max Price
$630,000
Avg Price
$246,848
Days on Market
148 days
Sold listings
13
Min Sold Price
$7,900
Max Sold Price
$580,000
Avg Sold Price
$256,385
Days until Sold
156 days

















































