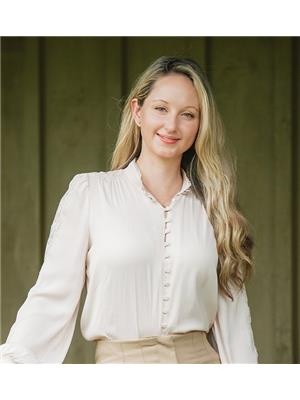49 1300 Oxford Street, Oshawa
- Bedrooms: 3
- Bathrooms: 2
- Type: Townhouse
- Added: 7 days ago
- Updated: 6 days ago
- Last Checked: 10 hours ago
Renovated Townhouse with a very practical layout located in a hidden gem of a community of Lakeview. Walking distance to many great amenities including serene lake setting at Lakeview Park, schools of all levels and systems, popular supermarkets (Freshco, and others), famous dining spots and much more. This stylish townhouse has a newly finished basement with tastefully designed (2024) with a rare full bathroom, newly installed potlights (2024) are just some of the new features and renovations this lovely and cozy home has to offer. Reasonable maintenance fee includes all utilities! Fenced private and relaxing front yard with many healthy and delightful variety of plants and floral gardens (due to the position of the yard) as well as a cozy deck perfect for BBQ and entertaining. The large windows fills the house with natural lighting throughout the day.
powered by

Property Details
- Cooling: Window air conditioner
- Heating: Baseboard heaters, Electric
- Stories: 2
- Structure Type: Row / Townhouse
- Exterior Features: Brick, Aluminum siding
Interior Features
- Basement: Finished, N/A
- Flooring: Laminate
- Appliances: Washer, Refrigerator, Dishwasher, Stove, Range, Dryer
- Bedrooms Total: 3
Exterior & Lot Features
- Parking Total: 1
- Building Features: Visitor Parking
- Waterfront Features: Waterfront
Location & Community
- Directions: Oxford Street and Wentworth
- Common Interest: Condo/Strata
- Community Features: Community Centre, Pet Restrictions
Property Management & Association
- Association Fee: 557.98
- Association Name: Newton Trelawney Property Management
- Association Fee Includes: Common Area Maintenance, Heat, Electricity, Water, Insurance, Parking
Tax & Legal Information
- Tax Annual Amount: 1678.97
Room Dimensions

This listing content provided by REALTOR.ca has
been licensed by REALTOR®
members of The Canadian Real Estate Association
members of The Canadian Real Estate Association













