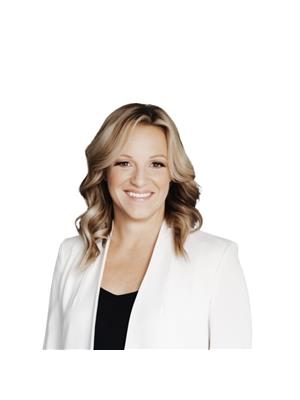503 315 Zary Road, Saskatoon
- Bedrooms: 4
- Bathrooms: 4
- Living area: 1803 square feet
- Type: Townhouse
- Added: 7 days ago
- Updated: 7 days ago
- Last Checked: 9 hours ago
Welcome to this stunning townhouse nestled on a quiet street in Evergreen neighbourhood. This spacious 1800 sqft, two-story, one attached garage townhouse will captivate you the moment you step through the front door. Upon entering, you will find a bright windowed room to your left that is ideal for use as a study or an office. As you walk down the hallway, the open-concept kitchen and living room creating an inviting and cozy atmosphere. This townhouse also features a spacious deck. The second floor features three spacious bedrooms and each of them equipped with large windows, ensuring a bright and airy atmosphere throughout. One of the bedroom has a special design of high ceiling, you can use your imagination to design this room. The basement is fully finished with one bedroom, one bathroom, living area and laundry room. This townhouse is perfect for those who want an easy and simple lifestyle, yet still enjoy the feeling of living in a large house. Meanwhile, this house is close to schools, amenities, and shopping malls. Don't miss the opportunity to live in this beautiful neighbourhood and contact your favourite agent to arrange a showing TODAY! (id:1945)
powered by

Property Details
- Cooling: Central air conditioning
- Heating: Forced air, Natural gas
- Stories: 2
- Year Built: 2013
- Structure Type: Row / Townhouse
- Architectural Style: 2 Level
Interior Features
- Basement: Finished, Full
- Appliances: Washer, Refrigerator, Dishwasher, Stove, Dryer, Microwave, Window Coverings, Garage door opener remote(s)
- Living Area: 1803
- Bedrooms Total: 4
Exterior & Lot Features
- Parking Features: Attached Garage, Parking Space(s)
Location & Community
- Common Interest: Condo/Strata
- Community Features: Pets Allowed With Restrictions
Property Management & Association
- Association Fee: 345
Tax & Legal Information
- Tax Year: 2024
- Tax Annual Amount: 4013
Room Dimensions

This listing content provided by REALTOR.ca has
been licensed by REALTOR®
members of The Canadian Real Estate Association
members of The Canadian Real Estate Association
















