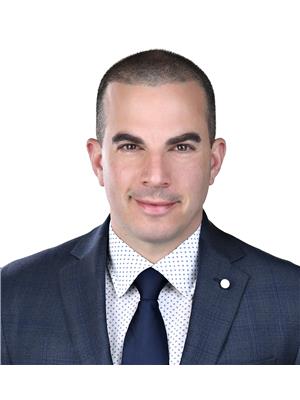182 Marlborough Street, Ottawa
- Bedrooms: 5
- Bathrooms: 2
- Type: Residential
- Added: 37 days ago
- Updated: 1 days ago
- Last Checked: 12 hours ago
Deposit: 8800, Flooring: Hardwood, Location and location and location: completely renovated and move-in condition all new windows, kitchen, and bathrooms. With all-new electrical and insulation, a finished basement, and a stunning rooftop terrace, this home has so much to offer. 3+1 bedrooms, 2 full bathrooms, hardwood floors throughout, 3 gas fireplaces and so much more. Just move in and enjoy living within walking distance to the Rideau Canal, Strathcona Park and so much more (id:1945)
Property DetailsKey information about 182 Marlborough Street
Interior FeaturesDiscover the interior design and amenities
Exterior & Lot FeaturesLearn about the exterior and lot specifics of 182 Marlborough Street
Location & CommunityUnderstand the neighborhood and community
Business & Leasing InformationCheck business and leasing options available at 182 Marlborough Street
Utilities & SystemsReview utilities and system installations
Tax & Legal InformationGet tax and legal details applicable to 182 Marlborough Street
Room Dimensions

This listing content provided by REALTOR.ca
has
been licensed by REALTOR®
members of The Canadian Real Estate Association
members of The Canadian Real Estate Association
Nearby Listings Stat
Active listings
109
Min Price
$1,999
Max Price
$7,500
Avg Price
$3,143
Days on Market
40 days
Sold listings
32
Min Sold Price
$1,900
Max Sold Price
$5,200
Avg Sold Price
$2,853
Days until Sold
60 days
Nearby Places
Additional Information about 182 Marlborough Street














