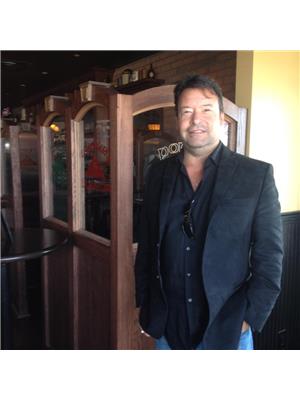212 132 James Avenue, Winnipeg
- Bedrooms: 1
- Bathrooms: 1
- Living area: 453 square feet
- Type: Other
- Added: 135 days ago
- Updated: 86 days ago
- Last Checked: 10 hours ago
9A//Winnipeg/Showings starts now. Offers presenting on the same evening as they received. Welcome to this beautiful condo located in the historic exchange district. This is newer constructed building from warehouse to the condominium. All the infrastructure redone in this old building. This one bed one bath condo is the perfect fit for bachelorette or a couple. Condo features Bedroom, Bathroom, Kitchen with stainless steel appliance and Laundry in suite. Condo features a big huge Window for tons of light to come in. There is roof top terrace with city views and perfect for summer parties and BBQ. Walking distance to Centennial concert hall, Forks, Goldeyes stadium, Convenience store, City Hall, Coffee shops, Restaurants, Sports for life gym, Manitoba Museum and Bus stops. Close to downtown offices, Polo park Mall and much more. One small pet is allowed. Book Your Showings!! (id:1945)
powered by

Property DetailsKey information about 212 132 James Avenue
Interior FeaturesDiscover the interior design and amenities
Exterior & Lot FeaturesLearn about the exterior and lot specifics of 212 132 James Avenue
Location & CommunityUnderstand the neighborhood and community
Property Management & AssociationFind out management and association details
Utilities & SystemsReview utilities and system installations
Tax & Legal InformationGet tax and legal details applicable to 212 132 James Avenue
Room Dimensions

This listing content provided by REALTOR.ca
has
been licensed by REALTOR®
members of The Canadian Real Estate Association
members of The Canadian Real Estate Association
Nearby Listings Stat
Active listings
91
Min Price
$75,000
Max Price
$729,999
Avg Price
$197,839
Days on Market
62 days
Sold listings
37
Min Sold Price
$59,900
Max Sold Price
$319,900
Avg Sold Price
$170,676
Days until Sold
63 days
















