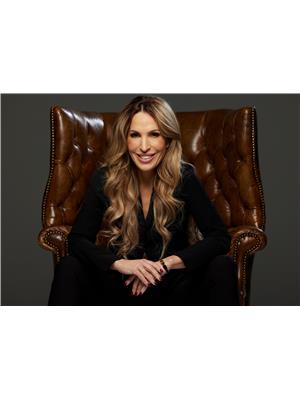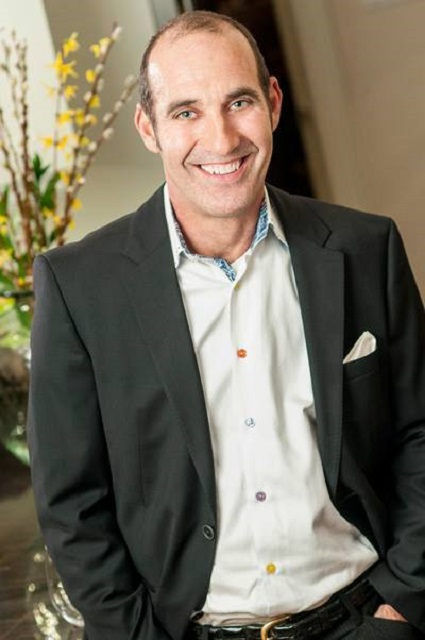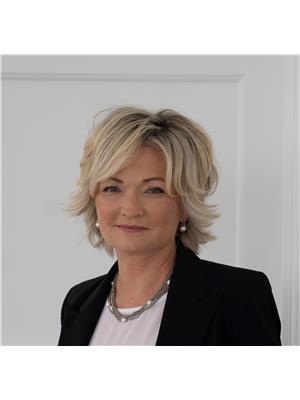517 55 Front Street E, Toronto Waterfront Communities
- Bedrooms: 3
- Bathrooms: 3
- Type: Apartment
- Added: 19 hours ago
- Updated: 18 hours ago
- Last Checked: 10 hours ago
Offering one the most spacious floor plans in the Berczy, 2+1 bed, 3 bath suite is where luxury and convenience meet. Embrace a home where every detail has been considered with herringbone hardwood flooring, custom cabinetry and finishes, integrated appliances in your kitchen, and entertain in style in this impressive suite. Spacious primary with walk-in closet and ensuite, perfect size 2nd bedroom with ensuite, the Den is an ideal home office or sitting room. Enjoy the historically protected views year-round from your oversized balcony. With a Walk Score of 100, everything you need is just a heartbeat away. Indulge in some of Toronto's finest dining experiences, vibrant shopping, and cultural landmarks - all within minutes of the Financial Core. This isn't just a place to live; it's a statement of your lifestyle. Secure your piece of Toronto's elite living experience at The Berczy.Extras:
powered by

Property Details
- Cooling: Central air conditioning
- Heating: Heat Pump, Natural gas
- Structure Type: Apartment
- Exterior Features: Concrete, Brick
Interior Features
- Flooring: Hardwood
- Appliances: Range, Oven - Built-In
- Bedrooms Total: 3
- Bathrooms Partial: 1
Exterior & Lot Features
- Lot Features: Balcony, In suite Laundry, Guest Suite
- Parking Total: 1
- Parking Features: Underground
- Building Features: Storage - Locker, Exercise Centre, Party Room, Sauna, Security/Concierge
Location & Community
- Directions: Front & Church
- Common Interest: Condo/Strata
- Street Dir Suffix: East
- Community Features: Pet Restrictions
Property Management & Association
- Association Fee: 1120.38
- Association Name: Royale Grande Property Management
- Association Fee Includes: Common Area Maintenance, Heat, Water, Insurance, Parking
Tax & Legal Information
- Tax Annual Amount: 6848
Room Dimensions
This listing content provided by REALTOR.ca has
been licensed by REALTOR®
members of The Canadian Real Estate Association
members of The Canadian Real Estate Association















