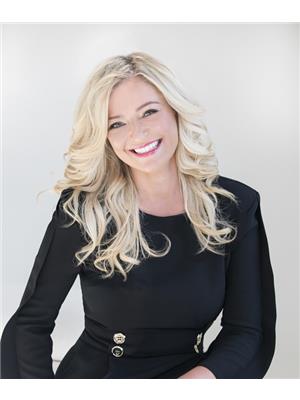169 Chebucto Drive, Oakville
- Bedrooms: 4
- Bathrooms: 4
- Type: Residential
- Added: 24 days ago
- Updated: 11 days ago
- Last Checked: 21 hours ago
*View video tour!* Modern luxury & striking architectural design at this custom rebuilt home in SE Oakville. Distinctive exterior & interior finishes in a contemporary design thats filled with character and artistic flair. 4 bedrooms, 4 baths in just over 3400 sq ft of total living. Custom 5 ft statement front entry door with keyless entry. 2-storey entrance foyer w/heated tile, custom wall art installation & 5ft Art Deco chandelier. Maple hardwood floors through the open concept main level where entertaining flows with ease between the living & dining room framed by picturesque windows & accented by a gas fireplace w/stunning turquoise tile surround. Modern farmhouse style kitchen provides a refreshing change from the ordinary w/stunning seafoam green cabinetry, brass hardware, upscale s/s appliances including a Wolf gas range & brand new fridge, shiplap backsplash & granite counters. Spacious centre island w/breakfast bar seating. Three bedrooms on the main level each w/built-in closet organizers. Stylish main bath w/trendy brass fixtures, mosaic tiled walk-in glass shower, built-in vanity, jacuzzi tub & skylight. Smooth ceilings, pot lights & high end light fixtures throughout. A striking wood & steel floating staircase leads to a 735 sq ft 2nd storey addition w/loft style gallery/home office space that opens to the primary bedroom retreat w/wrap around windows, 2nd fireplace, stylish pendant & wall-sconce lighting, separate walk-in closet w/window & 4 piece en-suite bath w/marble herringbone wall, walk-in shower, floating vanity, heated floors/towel bar. The entire 2nd floor features hydronic radiant heated wide plank hardwood floors & breathtaking exposed ceilings of Douglas fir beams & joists. Finished lower level w/pine floors, open concept rec room, gym/flex space, 3 pc bath. Landscaped backyard oasis w/Ipe wood deck, hot tub, B/I BBQ grill, putting green, organic apple trees. Garage complete w/galvanized steel walls, race track flooring, hot/cold water.
powered by

Property DetailsKey information about 169 Chebucto Drive
- Cooling: Central air conditioning
- Heating: Forced air, Natural gas
- Stories: 2
- Structure Type: House
- Exterior Features: Steel, Stone
- Foundation Details: Poured Concrete
- Type: Custom rebuilt home
- Location: SE Oakville
- Bedrooms: 4
- Bathrooms: 4
- Total Living Area: just over 3400 sq ft
Interior FeaturesDiscover the interior design and amenities
- Basement: Finished, N/A
- Flooring: Maple hardwood
- Appliances: Hot Tub, Barbeque, Blinds, Garage door opener remote(s), Water Heater
- Bedrooms Total: 4
- Bathrooms Partial: 1
- Entry Door: Size: 5 ft, Type: statement front entry door, Keyless Entry: true
- Foyer: Style: 2-storey, Flooring: heated tile, Artwork: custom wall art installation, Chandelier: 5ft Art Deco
- Main Level: Layout: open concept, Living & Dining Area: Windows: picturesque, Fireplace: Type: gas, Tile Surround: turquoise, Kitchen: Style: Modern farmhouse, Cabinetry: stunning seafoam green, Hardware: brass, Appliances: Wolf gas range, brand new fridge, Backsplash: shiplap, Counters: granite, Island: Type: Spacious centre island, Seating: breakfast bar, Bedrooms: 3, Bedroom Features: Closet Organizers: built-in, Main Bath: Style: stylish, Fixtures: trendy brass, Shower: mosaic tiled walk-in glass, Vanity: built-in, Tub: jacuzzi, Skylight: true, Ceilings: smooth, Lighting: pot lights & high end light fixtures
- Second Storey: Size: 735 sq ft, Flooring: Type: hydronic radiant heated wide plank hardwood, Ceilings: Type: exposed, Material: Douglas fir beams & joists, Gallery/Home Office Space: loft style, Primary Bedroom: Window Features: wrap around, Fireplace: 2nd fireplace, Lighting: stylish pendant, wall-sconce, Walk-in Closet: Window: true, En-Suite Bath: Style: 4 piece, Features: Wall: marble herringbone, Shower: walk-in, Vanity: floating, Heating: heated floors, heated towel bar
- Lower Level: Flooring: pine, Layout: open concept, Recreation Room: true, Gym/Flex Space: true, Bath: 3 pc
Exterior & Lot FeaturesLearn about the exterior and lot specifics of 169 Chebucto Drive
- Lot Features: Carpet Free
- Water Source: Municipal water
- Parking Total: 4
- Parking Features: Attached Garage
- Lot Size Dimensions: 50.1 x 100.2 FT
- Backyard: Type: landscaped oasis, Deck: Material: Ipe wood, Hot Tub: true, BBQ Grill: B/I, Putting Green: true, Trees: organic apple trees
- Garage: Features: Walls: galvanized steel, Flooring: race track, Water Supply: hot, cold
Location & CommunityUnderstand the neighborhood and community
- Directions: Devon Rd & Lakeshore Rd E.
- Common Interest: Freehold
- Nearby Schools: Oakville's best schools
- Amenities: Type: waterfront promenades, parks/trails, Grocery: Maple Grove Village Centre, Shops/Restaurants: downtown Oakville
Utilities & SystemsReview utilities and system installations
- Sewer: Sanitary sewer
Tax & Legal InformationGet tax and legal details applicable to 169 Chebucto Drive
- Tax Annual Amount: 8038
Additional FeaturesExplore extra features and benefits
- Artistic Flair: true
Room Dimensions

This listing content provided by REALTOR.ca
has
been licensed by REALTOR®
members of The Canadian Real Estate Association
members of The Canadian Real Estate Association
Nearby Listings Stat
Active listings
14
Min Price
$1,999,000
Max Price
$4,950,000
Avg Price
$3,192,929
Days on Market
78 days
Sold listings
5
Min Sold Price
$1,498,000
Max Sold Price
$3,699,000
Avg Sold Price
$2,538,800
Days until Sold
23 days
Nearby Places
Additional Information about 169 Chebucto Drive
















































