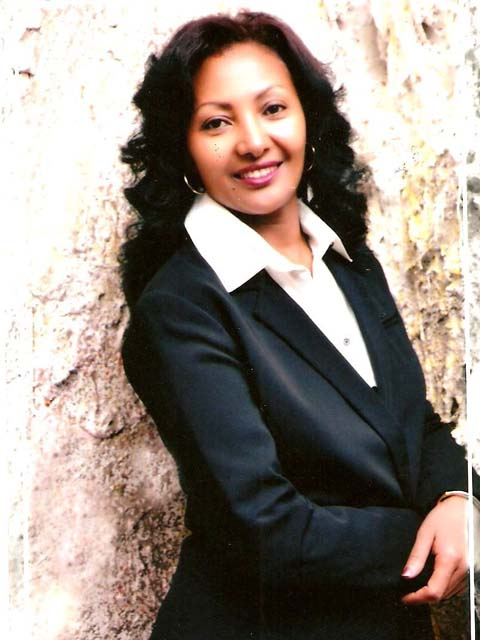412 205 Manning Avenue, Toronto Trinity Bellwoods
- Bedrooms: 2
- Bathrooms: 1
- Type: Apartment
- Added: 6 days ago
- Updated: 1 days ago
- Last Checked: 4 hours ago
1+Den In The Heart Of Trinity Bellwoods. 9+Ft Concrete Ceilings, Hardwood Floors Throughout, Built-In Appliances, W/ Gas Stove Top,Floor-To-Ceiling Windows, & Quartz Counters. Juliet Balcony Is About 1Ft Deep So You Can Step Out And Be Outside! Spa-Like Bathroom W/RainShower Head & Deep Soaker Tub! Steps To Ttc, Walk To Bustling Dundas West & Queen West, Bars, Restaurants, Shops, Cafes, & Sought After Trinity Bellwoods Park
Property Details
- Cooling: Central air conditioning
- Heating: Forced air, Natural gas
- Structure Type: Apartment
- Exterior Features: Brick
Interior Features
- Flooring: Hardwood
- Appliances: Washer, Refrigerator, Dishwasher, Stove, Dryer, Microwave, Blinds
- Bedrooms Total: 2
Exterior & Lot Features
- Lot Features: Balcony, Carpet Free
- Parking Features: Underground
- Building Features: Storage - Locker, Exercise Centre, Party Room, Visitor Parking
Location & Community
- Directions: Dundas/ Manning
- Common Interest: Condo/Strata
- Community Features: Pet Restrictions
Property Management & Association
- Association Name: Medallion Capital Group 647-495-6892
Business & Leasing Information
- Total Actual Rent: 2595
- Lease Amount Frequency: Monthly
Additional Features
- Security Features: Smoke Detectors
Room Dimensions
This listing content provided by REALTOR.ca has
been licensed by REALTOR®
members of The Canadian Real Estate Association
members of The Canadian Real Estate Association















