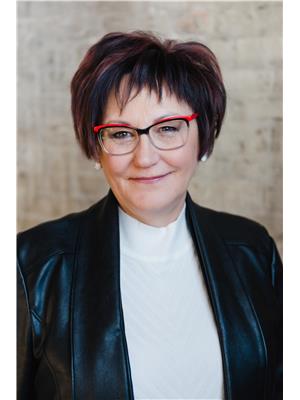26 Tranquility Cove, Winnipeg
- Bedrooms: 4
- Bathrooms: 2
- Living area: 850 square feet
- Type: Residential
- Added: 7 days ago
- Updated: 5 days ago
- Last Checked: 3 hours ago
3G//Winnipeg/Showings begin at 12:00PM, Thursday, September 12th. Offers presented after 1:00PM on Wednesday, September 18th. Meticulously maintained 4-bedroom home backing/siding onto Tranquility Park with a newer oversized driveway and 16 x 24 garage. Main floor has an open plan with maple hardwood floors, a maple island kitchen, living/dining room, three piece bath with walk-in shower and two bedrooms including the primary with custom storage. The finished basement has a big rec room, a four piece bath, two additional bedrooms and a laundry room. Almost everything has been touched in the past 27 years, with such features and updates as fully fenced yard with deck and patio, central vac, hot tub with pergola, 50 yr shingles approx. 18, furnace 24, fiber-glass front door 18, PVC tri-pane windows, composite exterior trim, double-wide driveway with room for RV 19 and more! (id:1945)
powered by

Property Details
- Cooling: Central air conditioning
- Heating: Forced air, Heat Recovery Ventilation (HRV), High-Efficiency Furnace, Natural gas
- Year Built: 1973
- Structure Type: House
- Architectural Style: Bi-level
Interior Features
- Flooring: Tile, Laminate, Wood, Wall-to-wall carpet
- Appliances: Washer, Refrigerator, Hot Tub, Central Vacuum, Dishwasher, Dryer, Alarm System, Hood Fan, Blinds, Storage Shed, Garage door opener remote(s)
- Living Area: 850
- Bedrooms Total: 4
Exterior & Lot Features
- Lot Features: No back lane, Park/reserve, Embedded oven, Cooking surface, No Smoking Home, No Pet Home, Private Yard
- Water Source: Municipal water
- Lot Size Units: square feet
- Parking Total: 7
- Parking Features: Detached Garage, Other, Other, RV, Oversize
- Lot Size Dimensions: 5500
Location & Community
- Common Interest: Freehold
Utilities & Systems
- Sewer: Municipal sewage system
Tax & Legal Information
- Tax Year: 2024
- Tax Annual Amount: 3908.92
Room Dimensions
This listing content provided by REALTOR.ca has
been licensed by REALTOR®
members of The Canadian Real Estate Association
members of The Canadian Real Estate Association

















