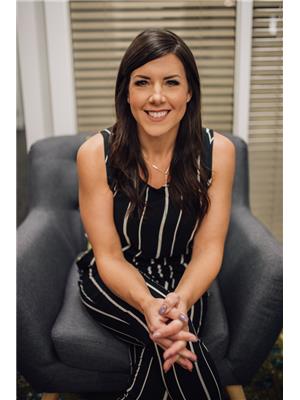418 10866 City Parkway, Surrey
- Bedrooms: 1
- Bathrooms: 1
- Living area: 782 square feet
- Type: Apartment
- Added: 9 days ago
- Updated: 9 days ago
- Last Checked: 9 hours ago
Welcome to CENTRAL CITY's latest listing in the sought after complex ACCESS! This 2 storey LOFT style unit offers 1 BED + Open Den with INCREDIBLE Mountain/City Views! The feel of DOWNTOWN VANCOUVER living for a fraction of the cost! Maintained EXTREMELY well, this home offers 1 BED with PRIVATE balcony, 1 BATH(updated shower door & New tasteful Wallpaper!), total of 2 Balconies, AMAZING natural light, Gas F/P, NEW Lighting, NEWER Carpets, NEWER paint throughout, NEW dishwasher! CANCEL YOUR GYM MEMBERSHIPS...AMENITIES in this complex is something to BRAG about...STATE of the art GYM, STEAMROOM with CHANGE Rooms, HOTTUB & HUGE Rec Room including POOL TABLE/TV/Lounge area! A Stones throw to GATEWAY Skytrain Station, Eateries, Coffee Shops, All levels of SHOPPING, SFU, City Hall & Much more! (id:1945)
powered by

Property Details
- Heating: Baseboard heaters, Electric
- Stories: 4
- Year Built: 2002
- Structure Type: Apartment
- Architectural Style: Other, 2 Level
Interior Features
- Basement: None
- Appliances: Washer, Refrigerator, Dishwasher, Stove, Dryer, Garage door opener
- Living Area: 782
- Bedrooms Total: 1
- Fireplaces Total: 1
Exterior & Lot Features
- View: City view, Mountain view, River view
- Lot Features: No Smoking Home
- Water Source: Municipal water
- Parking Total: 1
- Parking Features: Underground
- Road Surface Type: Paved road
- Building Features: Storage - Locker, Exercise Centre, Recreation Centre, Laundry - In Suite, Sauna, Whirlpool, Clubhouse
Location & Community
- Common Interest: Condo/Strata
- Community Features: Pets Allowed With Restrictions, Rentals Allowed With Restrictions
Property Management & Association
- Association Fee: 437.6
Utilities & Systems
- Sewer: Sanitary sewer, Storm sewer
- Utilities: Water, Natural Gas, Electricity
Tax & Legal Information
- Tax Year: 2024
- Tax Annual Amount: 2063.05
This listing content provided by REALTOR.ca has
been licensed by REALTOR®
members of The Canadian Real Estate Association
members of The Canadian Real Estate Association















