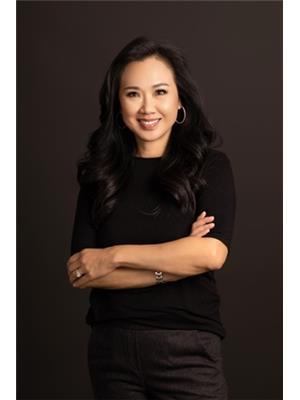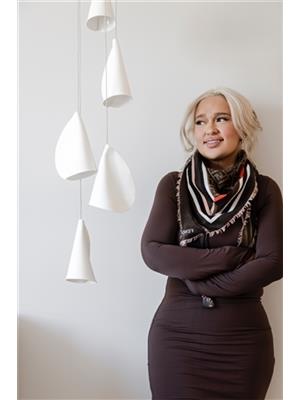92 9800 Odlin Road, Richmond
- Bedrooms: 4
- Bathrooms: 4
- Living area: 1750 square feet
- Type: Townhouse
- Added: 5 days ago
- Updated: 3 days ago
- Last Checked: 13 hours ago
Hennessy Green by Polygon. This beautiful N S & W facing corner unit was a display Home with extra quality features: AIR-COND, 9' ceiling, crown mouldings, engineered flooring on main & ground floor. Updated kitchen with new counter top, cabinets and appliances. New carpet and paint throughout. 1821 sf of comfortable living. Total of 4 bedrooms & 3.5 baths. Large Balcony off kitchen for your summer BBQ and also comes with a private patio on ground level. Spacious enough for your growing family or down sizers. Double side by side garage. Below one bedroom/ one bath with separate entrance. Great amenities, lounge, gym, table tennis and caretaker. Visitors and street parking. Convenient location. Minutes away from school, shopping malls. (id:1945)
powered by

Show
More Details and Features
Property DetailsKey information about 92 9800 Odlin Road
- Cooling: Air Conditioned
- Heating: Forced air
- Year Built: 2008
- Structure Type: Row / Townhouse
- Architectural Style: 2 Level
- Type: Corner Unit
- Orientation: N, S & W Facing
- Square Footage: 1821 sf
- Bedrooms: 4
- Bathrooms: 3.5
- Display Home: true
Interior FeaturesDiscover the interior design and amenities
- Basement: Finished, Unknown, Unknown
- Appliances: All
- Living Area: 1750
- Bedrooms Total: 4
- Air Conditioning: true
- Ceiling Height: 9'
- Crown Mouldings: true
- Flooring: Engineered Flooring on Main & Ground Floor
- Kitchen: Updated: true, Countertop: New, Cabinets: New, Appliances: New
- Carpet: New
- Paint: New
Exterior & Lot FeaturesLearn about the exterior and lot specifics of 92 9800 Odlin Road
- Lot Size Units: square feet
- Parking Features: Garage
- Building Features: Laundry - In Suite
- Lot Size Dimensions: 0
- Balcony: Location: Off Kitchen, Purpose: Summer BBQ
- Private Patio: Location: Ground Level
- Garage: Type: Double, Style: Side by Side
Location & CommunityUnderstand the neighborhood and community
- Common Interest: Condo/Strata
- Community Features: Pets Allowed With Restrictions, Rentals Allowed With Restrictions
- Amenities: Lounge: true, Gym: true, Table Tennis: true, Caretaker: true
- Parking: Visitors Parking: true, Street Parking: true
- Convenience: Proximity to School: Minutes away, Proximity to Shopping Malls: Minutes away
Property Management & AssociationFind out management and association details
- Association Fee: 503
Tax & Legal InformationGet tax and legal details applicable to 92 9800 Odlin Road
- Tax Year: 2024
- Parcel Number: 027-604-381
- Tax Annual Amount: 4153.59
Additional FeaturesExplore extra features and benefits
- Separate Entrance: Location: Below Unit, Type: One Bedroom/One Bath
- Suitability: For Growing Family: true, For Down Sizers: true

This listing content provided by REALTOR.ca
has
been licensed by REALTOR®
members of The Canadian Real Estate Association
members of The Canadian Real Estate Association
Nearby Listings Stat
Active listings
18
Min Price
$1,199,000
Max Price
$3,398,000
Avg Price
$1,862,520
Days on Market
84 days
Sold listings
8
Min Sold Price
$1,158,000
Max Sold Price
$1,878,000
Avg Sold Price
$1,411,225
Days until Sold
56 days
Additional Information about 92 9800 Odlin Road


















































