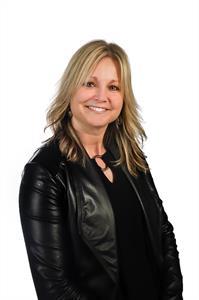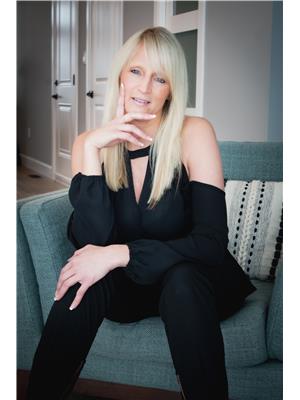247 Elgin Avenue W, Goderich
- Bedrooms: 4
- Bathrooms: 3
- Living area: 2066 square feet
- Type: Residential
- Added: 40 days ago
- Updated: 35 days ago
- Last Checked: 10 hours ago
Prestigious Custom Remodeled Lakeside Executive Ranch Home. A touch of class, a feeling of elegance, and luxury finishes are worthy expressions to describe this property inside & out. An outstanding west end lake area location along the shores of Lake Huron in the prettiest town in Canada, Goderich, ON. From start to finish you will be captivated by the welcoming curb appeal, craftmanship and designer class that is evident throughout. This magazine worthy home w/ att’d single car garage & ample storage offers generous living space with 2066 sq’ above grade plus fully finished lower level. Fresh designer finishes, modern lighting, and an abundance of natural light greet you as you enter the main foyer and meander though each generous sized room boasting uncompromised quality, a touch of class, and tasteful finishes. Living room & Dining room enhanced by the ambience of a gas fireplace & decorative modern barn door. Spacious back sunroom/family room exhibits a relaxing, serene atmosphere with access to rear yard & patios. Stylish updated gourmet kitchen w/ efficient workspace, large sit-up island, skylight, quartz counters, artisan subway tiles, s/s appliances, double convection oven, brushed gold pot filler, double fridge, pantry & plenty of cabinet space. Convenient main floor laundry w/ patio door access to large back deck. 2+2 bedrooms,3 spa-like bathrooms. Exquisite primary bedroom offers walk-in closet, 5pc en-suite. Fully finished & renovated lower level. Rec room area w/gas fireplace, 2 spacious bedrooms, & 4pc bath. Additional laundry room plus utility & storage room. Tons of potential for in-law suite. Captivating exterior features. Sit, relax & enjoy the peaceful, private rear yard with a beautiful stamped concrete patio area and expansive deck overlooking landscaped, manicured gardens, and mature trees. This lakeside gem is steps away from Sunset Park & short walking distance to beach access. This one is better than new! (id:1945)
powered by

Property Details
- Cooling: Central air conditioning
- Heating: Forced air, Natural gas
- Stories: 1
- Structure Type: House
- Exterior Features: Brick, Vinyl siding
- Foundation Details: Poured Concrete
- Architectural Style: Bungalow
Interior Features
- Basement: Finished, Full
- Appliances: Washer, Refrigerator, Dishwasher, Stove, Dryer, Window Coverings
- Living Area: 2066
- Bedrooms Total: 4
- Above Grade Finished Area: 2066
- Above Grade Finished Area Units: square feet
- Above Grade Finished Area Source: Other
Exterior & Lot Features
- View: Lake view
- Lot Features: Skylight, Sump Pump, Automatic Garage Door Opener
- Water Source: Municipal water
- Lot Size Units: acres
- Parking Total: 7
- Parking Features: Attached Garage
- Lot Size Dimensions: 0.233
Location & Community
- Directions: SOUTH SIDE OF ELGIN AVE W BETWEEN WELLESLEY STREET AND ESSEX STREET. WATCH FOR SIGN.
- Common Interest: Freehold
- Street Dir Suffix: West
- Subdivision Name: Goderich Town
Utilities & Systems
- Sewer: Municipal sewage system
- Utilities: Natural Gas, Electricity
Tax & Legal Information
- Tax Annual Amount: 5772.2
- Zoning Description: R2
Additional Features
- Security Features: Smoke Detectors
Room Dimensions
This listing content provided by REALTOR.ca has
been licensed by REALTOR®
members of The Canadian Real Estate Association
members of The Canadian Real Estate Association
















