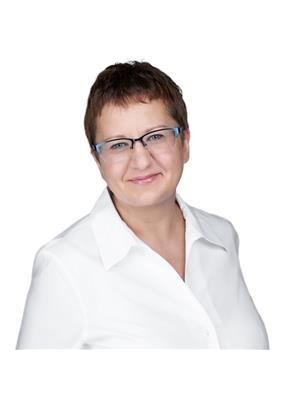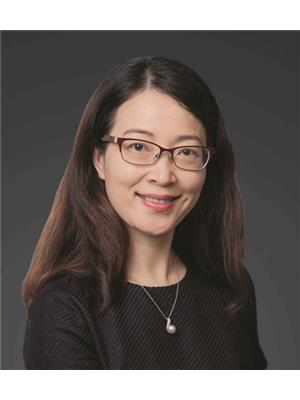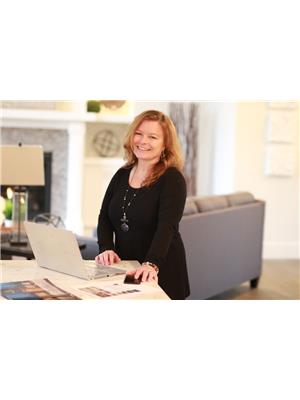9456 134 Street, Surrey
- Bedrooms: 3
- Bathrooms: 3
- Living area: 1135 square feet
- Type: Townhouse
- Added: 39 days ago
- Updated: 39 days ago
- Last Checked: 38 days ago
Living at Quinn by Porte Communities is fast or slow, quiet or vibrant! Absorb the energy of one of Metro Vancouver's fastest growing cities, picnic on some green space in neighboring Queen Elizabeth Meadows Park, or zip away to another exciting destination on rapid transit. This RARE TOWNHOUSE UNIT comes with 3 beds and 2.5 bath with BIG balcony and private front entrance! NW facing unit has plenty of sunlight and is the perfect new home for your family! Great for first time home buyers and investors who missed out on the release of Quinn. Steps away from Surrey Memorial Hospital and couple minutes away from the Surrey Central Hub. Anticipated completion is set for early 2025 (id:1945)
powered by

Property Details
- Heating: Baseboard heaters
- Year Built: 2024
- Structure Type: Row / Townhouse
- Architectural Style: 2 Level
Interior Features
- Basement: None
- Living Area: 1135
- Bedrooms Total: 3
Exterior & Lot Features
- Water Source: Municipal water
- Parking Total: 1
- Parking Features: Underground
- Building Features: Exercise Centre, Laundry - In Suite
Location & Community
- Common Interest: Condo/Strata
- Community Features: Pets Allowed With Restrictions, Rentals Allowed With Restrictions
Utilities & Systems
- Sewer: Sanitary sewer, Storm sewer
- Utilities: Water, Natural Gas, Electricity
This listing content provided by REALTOR.ca has
been licensed by REALTOR®
members of The Canadian Real Estate Association
members of The Canadian Real Estate Association

















