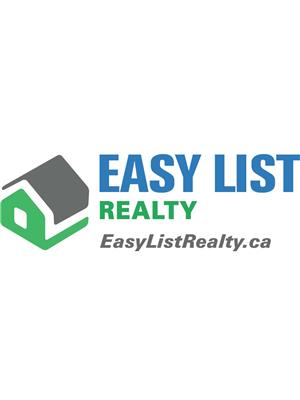613 Dever Road, Saint John
- Bedrooms: 3
- Bathrooms: 2
- Living area: 1680 square feet
- Type: Residential
- Added: 10 days ago
- Updated: 9 days ago
- Last Checked: 13 hours ago
When Viewing This Property On Realtor.ca Please Click On The Multimedia or Virtual Tour Link For More Property Info. This home presents an attractive opportunity to bring your vision to life with some of its required renovations, and it is in a great location! It offers a Master bedroom with a walk-in closet, two spare bedrooms with closets, along with a small open living area and a full bathroom on the top floor. The main floor has the kitchen, full bathroom with new toilet and walk-in shower, living room, laundry room and large foyer with closet. The unfinished basement has some shelving for storage and a work bench with a door to the outside. Large gravel driveway can fit multiple vehicles. Spacious yard is perfect for kids to play. The unattached garage is heated by a wood stove with shelving for storage. Close to schools, ice rink, grocery stores, Dominion Park, restaurants and more! (id:1945)
powered by

Property DetailsKey information about 613 Dever Road
- Heating: Baseboard heaters, Stove, Electric, Wood
- Structure Type: House
- Exterior Features: Vinyl
- Architectural Style: 3 Level
Interior FeaturesDiscover the interior design and amenities
- Flooring: Hardwood, Other, Linoleum
- Living Area: 1680
- Bedrooms Total: 3
- Above Grade Finished Area: 1680
- Above Grade Finished Area Units: square feet
Exterior & Lot FeaturesLearn about the exterior and lot specifics of 613 Dever Road
- Water Source: Municipal water
- Lot Size Units: square meters
- Parking Features: Detached Garage
- Lot Size Dimensions: 1209
Location & CommunityUnderstand the neighborhood and community
- Directions: Chruch Ave onto Dever Rd
Utilities & SystemsReview utilities and system installations
- Sewer: Municipal sewage system
Tax & Legal InformationGet tax and legal details applicable to 613 Dever Road
- Parcel Number: 00034942
- Tax Annual Amount: 2152.79
Room Dimensions
| Type | Level | Dimensions |
| Family room | Second level | 22' x 9' |
| Bedroom | Second level | 12'7'' |
| Bedroom | Second level | 12'7'' |
| 4pc Bathroom | Second level | 5'7'' |
| Other | Second level | 9'4'' |
| Bedroom | Second level | 12'11'' |
| Laundry room | Main level | 9'11'' |
| Family room | Main level | 12'11'' |
| Dining room | Main level | 10'9'' |
| Kitchen | Main level | 11'9'' |
| 3pc Bathroom | Main level | 5'8'' |
| Living room | Main level | 19' x 12' |

This listing content provided by REALTOR.ca
has
been licensed by REALTOR®
members of The Canadian Real Estate Association
members of The Canadian Real Estate Association
Nearby Listings Stat
Active listings
9
Min Price
$189,900
Max Price
$499,900
Avg Price
$317,700
Days on Market
133 days
Sold listings
7
Min Sold Price
$134,900
Max Sold Price
$549,999
Avg Sold Price
$326,357
Days until Sold
47 days
















