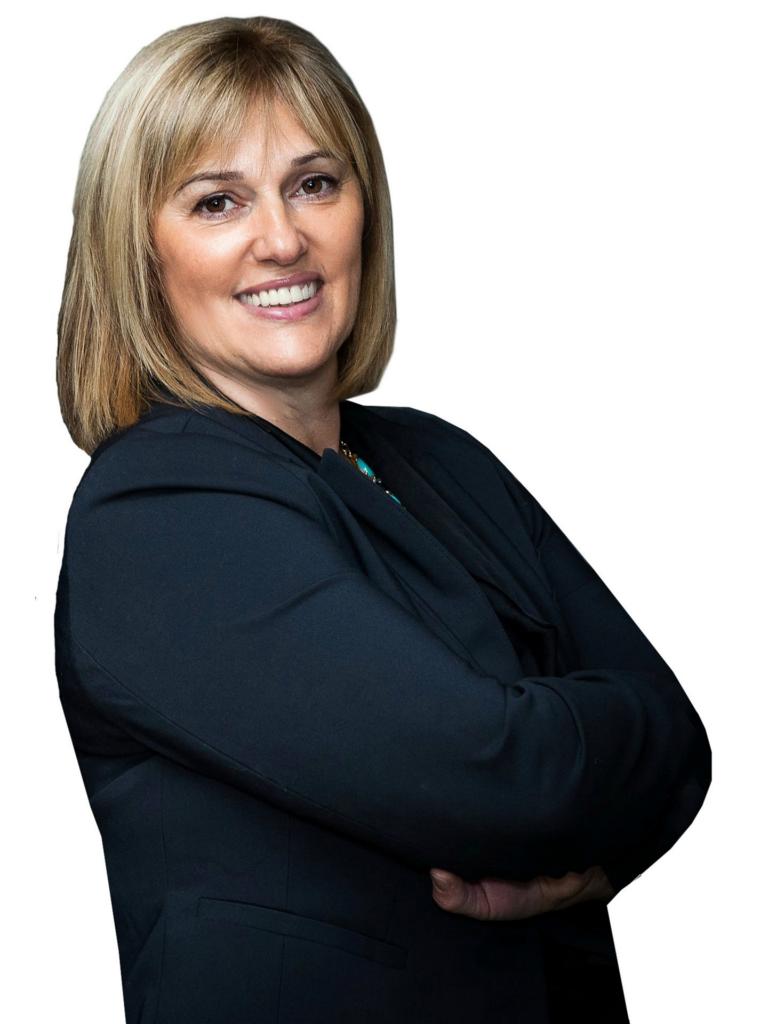303 1216 Carlisle Ave, Esquimalt
- Bedrooms: 2
- Bathrooms: 2
- Living area: 944 square feet
- Type: Apartment
- Added: 43 days ago
- Updated: 31 days ago
- Last Checked: 20 hours ago
Welcome to ''The Arbutus'' at the amazing Esquimalt Town Square where you'll discover & enjoy vibrant community walkable amenities at your doorstep. Architectural residences that boast a modern West Coast aesthetic & contemporary feel, high quality features & design that are impressive such as geothermal FA heating with AC. This desirable third floor 2 bedroom/2 bathroom ''corner unit'' offers a bright open appeal with 9 ft+ ceilings, floor to ceiling windows & sunny SE exposure privately overlooking the surrounding buildings & not affected by any new const. sites. The 944 sqft of living area expands outside to a covered deck (gas bib), desirable layout with both bedrooms & bathrooms at each side of the unit for added privacy, primary bedroom with massive walk-in closet & ensuite, sleek & functional kitchen with high end SS appliances-gas stove, brick feature wall with electric fireplace, engineered wood floors & more. Secure underground parking with dedicated EV charger, storage & bike lockers. Pets; 2 cats or two dogs or 1 of each, no size limit. Strata fee $432.16 includes heat, A/C, hot water, gas etc. Complex amenities include Public Library, coffee shop, Saxe Pont Social House, Esquimalt Municipal Hall & Police Station with township business adjoining, Recreation Centre & Shopping Centre half a block away or a few more blocks further to the scenic oceanfront parks of Saxe Point, MacCauley, West Song Walkway to downtown Victoria, Gorge Vale Golf Course. Act Quick! (id:1945)
powered by

Property Details
- Cooling: Air Conditioned
- Heating: Heat Pump, Geo Thermal
- Year Built: 2020
- Structure Type: Apartment
- Architectural Style: Contemporary
Interior Features
- Living Area: 944
- Bedrooms Total: 2
- Fireplaces Total: 1
- Above Grade Finished Area: 944
- Above Grade Finished Area Units: square feet
Exterior & Lot Features
- View: Mountain view
- Lot Features: Central location, Curb & gutter, Corner Site, See remarks, Other
- Lot Size Units: square feet
- Parking Total: 1
- Lot Size Dimensions: 944
Location & Community
- Common Interest: Condo/Strata
- Subdivision Name: The Arbutus
- Community Features: Family Oriented, Pets Allowed With Restrictions
Property Management & Association
- Association Fee: 432.16
- Association Name: Proline
Business & Leasing Information
- Lease Amount Frequency: Monthly
Tax & Legal Information
- Zoning: Residential
- Parcel Number: 031-212-433
- Tax Annual Amount: 3911.78
Additional Features
- Security Features: Sprinkler System-Fire
Room Dimensions
This listing content provided by REALTOR.ca has
been licensed by REALTOR®
members of The Canadian Real Estate Association
members of The Canadian Real Estate Association
















