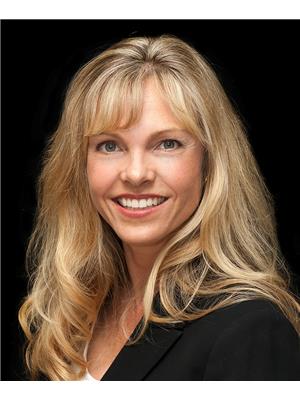250 Feathertop Way Unit 210, Big White
- Bedrooms: 3
- Bathrooms: 2
- Living area: 1528 square feet
- Type: Apartment
- Added: 66 days ago
- Updated: 64 days ago
- Last Checked: 14 hours ago
Perfect view and perfect ski access to the only concrete constructed building at Big White. This unit has been painted, updated and is in move in ready condition. Nothing to be done here and nothing overlooked. There are heated floors throughout the unit in every bedroom, living area and both bathrooms. There are two large skier lockers right by the ski run, and there is a large pantry beside the kitchen for owner storage. All very high end finishings, 3 fridges, hardwood floors, granite countertops, steam shower, and hot tub on the deck. This unit comes fully furnished and turn key ready for the upcoming ski season. GST is paid. (id:1945)
powered by

Property DetailsKey information about 250 Feathertop Way Unit 210
- Roof: Asphalt shingle, Unknown
- Heating: In Floor Heating, Electric
- Stories: 1
- Year Built: 2006
- Structure Type: Apartment
Interior FeaturesDiscover the interior design and amenities
- Appliances: Washer, Refrigerator, Range - Electric, Dishwasher, Dryer, Microwave
- Living Area: 1528
- Bedrooms Total: 3
- Fireplaces Total: 1
- Fireplace Features: Gas, Unknown
Exterior & Lot FeaturesLearn about the exterior and lot specifics of 250 Feathertop Way Unit 210
- Water Source: Private Utility
- Parking Total: 1
- Parking Features: Underground
Location & CommunityUnderstand the neighborhood and community
- Common Interest: Condo/Strata
Property Management & AssociationFind out management and association details
- Association Fee: 709.75
Utilities & SystemsReview utilities and system installations
- Sewer: Municipal sewage system
Tax & Legal InformationGet tax and legal details applicable to 250 Feathertop Way Unit 210
- Zoning: Unknown
- Parcel Number: 026-913-470
- Tax Annual Amount: 3315
Room Dimensions

This listing content provided by REALTOR.ca
has
been licensed by REALTOR®
members of The Canadian Real Estate Association
members of The Canadian Real Estate Association
Nearby Listings Stat
Active listings
14
Min Price
$470,000
Max Price
$889,000
Avg Price
$654,543
Days on Market
68 days
Sold listings
6
Min Sold Price
$498,900
Max Sold Price
$849,900
Avg Sold Price
$653,600
Days until Sold
138 days




































