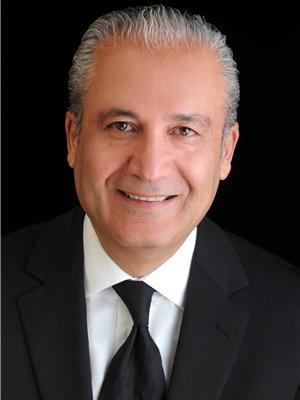406 Blackleaf Drive, Ottawa
- Bedrooms: 3
- Bathrooms: 3
- Type: Residential
- Added: 1 day ago
- Updated: 2 hours ago
- Last Checked: 6 minutes ago
LOCATION, LOCATION 406 Blackleaf Dr, Discover unparalleled luxury and comfort in this exquisitely designed single bungalow. Located in the highly sought-after Stonebridge neighborhood with no rear neighbors, this stunning home offers 3 spacious bed and 3 full baths. Revel in the elegance of fully hardwood flooring throughout and convenience of an open concept layout. The gourmet kitchen boasts a large countertop, ample cabinet space, and sleek SS appliances, perfect for culinary enthusiasts. finished basement is a true retreat, complete with a mini kitchen /full bath, ideal for entertaining or guest accommodations. Nestled near a prestigious golf course community, this home is within walking distance to top-rated schools, scenic parks, and convenient transit options. min from the Minto Community Center, 20 min to downtown, and 15 min to ALG college. 24 min to crlton Uni, close to golf course, shops, transit, schools, parks, all the amenities, potential to make 4th Brd in the basement. (id:1945)
powered by

Show More Details and Features
Property DetailsKey information about 406 Blackleaf Drive
Interior FeaturesDiscover the interior design and amenities
Exterior & Lot FeaturesLearn about the exterior and lot specifics of 406 Blackleaf Drive
Location & CommunityUnderstand the neighborhood and community
Utilities & SystemsReview utilities and system installations
Tax & Legal InformationGet tax and legal details applicable to 406 Blackleaf Drive
Room Dimensions

This listing content provided by REALTOR.ca has
been licensed by REALTOR®
members of The Canadian Real Estate Association
members of The Canadian Real Estate Association
Nearby Listings Stat
Nearby Places
Additional Information about 406 Blackleaf Drive















