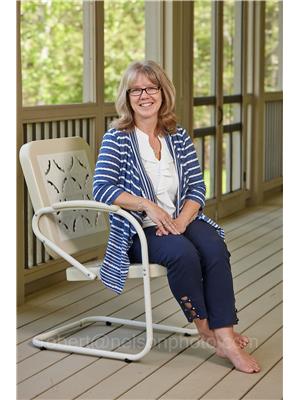24 Dairy Lane Unit 301, Huntsville
- Bedrooms: 3
- Bathrooms: 2
- Living area: 1603 square feet
- Type: Apartment
- Added: 87 days ago
- Updated: 32 days ago
- Last Checked: 18 hours ago
Discover one of the largest and finest 3 bedroom Condo in Huntsville. This 1610 SQ/FT unit boasts a corner location, windows on 3 sides make it bright and airy feeling and featuring all new Laminate Flooring as of JUNE 2024. Features include a large open kitchen overlooking the 14’10 x15’10 Living Room which has a bay window and a generous walk out balcony facing south west for lovely sunsets and views. The Dining Room can accommodate a full dining suite and a large table. Between the kitchen and Dining room is a convenient Pantry. The Master Suite is on a corner with windows on 2 sides including a bay window, a good size 4pc Ensuite Bathroom and separate walk-in closet. There are 2 other generous bedrooms, both with closets and a 4pc Bathroom that services both bedrooms. Along a wide hallway, there are closet doors that conceal a convenient built in Laundry with sink, central Vacuum, water heater and a freezer plus storage. An In-suite Furnace is hidden in a separate closet for easy access. The designated Storage unit is directly outside the front door of this unit for easy access with lots of room for your out of season sports equipment or larger items for storage. A Huge Bonus with this suite is that it has 2 Deeded Parking spaces in the Heated Garage under the building. You can even keep your vehicle maintained with the convenient Car Wash station in the garage. This building is very centrally located near the Muskoka River with access to the extensive walking trails. Downtown Huntsville is just steps away for all your shopping and dining needs plus the beautiful waterfront with many of the amenities that Huntsville is known for. There is good visitor parking plus an outdoor covered BBQ area, Gazebo plus a Party room and Library for activities and your enjoyment. A unit like this one does not come on the market very often and therefore will not last long! Book a showing and feel the welcoming feeling of Dairy Lane Heights. (id:1945)
powered by

Property DetailsKey information about 24 Dairy Lane Unit 301
Interior FeaturesDiscover the interior design and amenities
Exterior & Lot FeaturesLearn about the exterior and lot specifics of 24 Dairy Lane Unit 301
Location & CommunityUnderstand the neighborhood and community
Property Management & AssociationFind out management and association details
Utilities & SystemsReview utilities and system installations
Tax & Legal InformationGet tax and legal details applicable to 24 Dairy Lane Unit 301
Additional FeaturesExplore extra features and benefits
Room Dimensions

This listing content provided by REALTOR.ca
has
been licensed by REALTOR®
members of The Canadian Real Estate Association
members of The Canadian Real Estate Association
Nearby Listings Stat
Active listings
25
Min Price
$399,000
Max Price
$1,899,000
Avg Price
$664,168
Days on Market
102 days
Sold listings
18
Min Sold Price
$419,000
Max Sold Price
$1,699,000
Avg Sold Price
$933,427
Days until Sold
122 days















