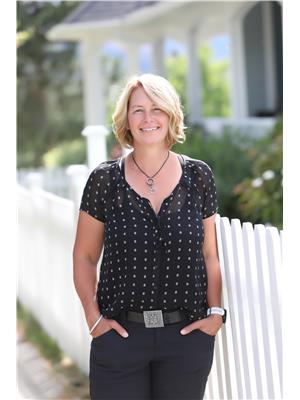265 Snowsell Street Unit 201, Kelowna
- Bedrooms: 3
- Bathrooms: 2
- Living area: 1400 square feet
- Type: Apartment
Source: Public Records
Note: This property is not currently for sale or for rent on Ovlix.
We have found 6 Condos that closely match the specifications of the property located at 265 Snowsell Street Unit 201 with distances ranging from 2 to 10 kilometers away. The prices for these similar properties vary between 300,000 and 575,000.
Nearby Places
Name
Type
Address
Distance
Tim Hortons
Cafe
1936 Kane Rd
0.8 km
Aberdeen Hall Preparatory School
School
950 Academy Way
3.4 km
Poppadoms - Taste India!
Restaurant
948 McCurdy Rd #118
3.5 km
Express Gift Baskets
Bakery
445 Neave Ct
3.6 km
Bounty Cellars Winery
Food
Suite 7-364 Lougheed Rd
3.7 km
Subway
Restaurant
HWY 97 N
3.8 km
Okanagan Pizza
Restaurant
3699 Hwy 97 N #104
3.8 km
Tim Hortons
Cafe
3333 University Way
3.8 km
Tim Hortons
Cafe
3491 Sexsmith Rd
3.8 km
The University of British Columbia
University
3333 University Way
3.9 km
Pearson Elementary
School
700 Pearson Rd
4.0 km
JOEY KELOWNA
Bar
2475 British Columbia 97
4.0 km
Property Details
- Roof: Asphalt shingle, Unknown
- Cooling: Central air conditioning
- Heating: Forced air, See remarks
- Stories: 1
- Year Built: 1992
- Structure Type: Apartment
- Exterior Features: Stucco
Interior Features
- Flooring: Laminate, Carpeted, Linoleum
- Appliances: Washer, Refrigerator, Range - Electric, Dishwasher, Dryer, Microwave
- Living Area: 1400
- Bedrooms Total: 3
- Fireplaces Total: 1
- Fireplace Features: Gas, Unknown
Exterior & Lot Features
- View: Mountain view
- Lot Features: One Balcony
- Water Source: Municipal water
- Parking Total: 1
- Parking Features: Underground
- Building Features: Storage - Locker
- Waterfront Features: Waterfront on stream
Location & Community
- Common Interest: Condo/Strata
- Community Features: Rentals Allowed
Property Management & Association
- Association Fee: 493.25
- Association Fee Includes: Property Management, Waste Removal, Ground Maintenance, Heat, Water, Insurance, Other, See Remarks, Recreation Facilities, Reserve Fund Contributions, Sewer
Utilities & Systems
- Sewer: Municipal sewage system
Tax & Legal Information
- Zoning: Multi-Family
- Parcel Number: 018-122-116
- Tax Annual Amount: 2192.26
Additional Features
- Security Features: Smoke Detector Only
Check out this 3 bedroom 2 bathroom condo in one of Kelowna's in North Glenmore! With 1400 sq/ft, this spacious corner unit has plenty of room for the whole family with huge bedrooms, ample storage, and a massive deck facing the creek. This condo has laminate flooring, with both bathrooms tastefully updated. Backing out onto the peaceful green space and creek, this exterior will give you a quiet setting. This price-to-sell unit includes a gas fireplace, a built-in vac system, and an in-unit laundry/storage area. This unit also comes with one underground parking space and a storage locker. The strata fee includes heating, cooling, and all utility bills except electricity. Glendavid includes fitness and common room areas. Pets are allowed, and there is no age restriction. Close to all amenities, schools, shopping, transit, and parks! (id:1945)
Demographic Information
Neighbourhood Education
| Master's degree | 40 |
| Bachelor's degree | 165 |
| University / Above bachelor level | 10 |
| University / Below bachelor level | 30 |
| Certificate of Qualification | 50 |
| College | 175 |
| University degree at bachelor level or above | 215 |
Neighbourhood Marital Status Stat
| Married | 550 |
| Widowed | 120 |
| Divorced | 115 |
| Separated | 35 |
| Never married | 255 |
| Living common law | 95 |
| Married or living common law | 645 |
| Not married and not living common law | 530 |
Neighbourhood Construction Date
| 1961 to 1980 | 15 |
| 1981 to 1990 | 60 |
| 1991 to 2000 | 320 |
| 2001 to 2005 | 115 |
| 2006 to 2010 | 100 |
| 1960 or before | 10 |









