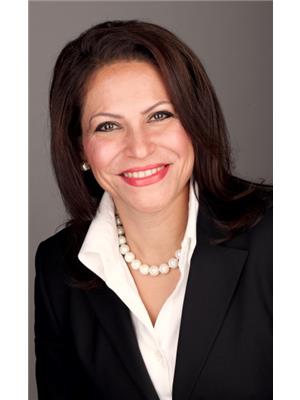622 36 Zorra Street, Toronto W 08
- Bedrooms: 3
- Bathrooms: 2
- Type: Apartment
- Added: 90 days ago
- Updated: 69 days ago
- Last Checked: 35 days ago
Welcome to this brand-new, striking unit featuring a sleek, modern design with contemporary finishes and luxurious amenities. The open-concept layout, high ceilings, and expansive windows flood the space with natural light and offer breathtaking panoramic views. The kitchen, expertly designed by U31 Interiors, includes built-in appliances and stylish, soft-close cabinetry. Residents can take advantage of a variety of amenities, such as a fitness room, outdoor pool with cabanas, games room, co-working lounge, party room, and a rooftop terrace. Situated in coveted Central Etobicoke, this premier location provides convenient access to public transportation, Sherway Gardens shopping, diverse dining options, numerous parks, and a vibrant entertainment scene.
Property Details
- Cooling: Central air conditioning
- Heating: Heat Pump
- Structure Type: Apartment
- Exterior Features: Concrete
Interior Features
- Bedrooms Total: 3
Exterior & Lot Features
- View: View
- Lot Features: Balcony
- Parking Total: 1
- Pool Features: Outdoor pool
- Parking Features: Underground
- Building Features: Exercise Centre, Party Room, Sauna, Security/Concierge
Location & Community
- Directions: The Queensway & Islington Ave
- Common Interest: Condo/Strata
- Community Features: Community Centre, Pet Restrictions
Property Management & Association
- Association Name: Crossbridge CS (416)-510-8700.3
Business & Leasing Information
- Total Actual Rent: 3200
- Lease Amount Frequency: Monthly
Room Dimensions
This listing content provided by REALTOR.ca has
been licensed by REALTOR®
members of The Canadian Real Estate Association
members of The Canadian Real Estate Association
















