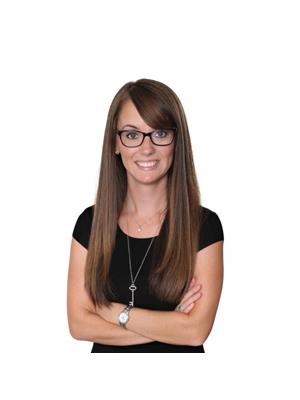304 Freelton Road, Puslinch
- Bedrooms: 5
- Bathrooms: 2
- Living area: 1442 square feet
- Type: Residential
- Added: 1 day ago
- Updated: 1 days ago
- Last Checked: 4 hours ago
Lovely raised bungalow on gorgeous, park like lot just shy of an acre in Freelton! Large entrance with exposed brick feature wall! You will love the open floor plan on the main level featuring a gorgeous renovated kitchen (2021) with large centre island, quartz counters, gorgeous backsplash, stainless appliances, dining area and great room with electric fireplace all with laminate flooring! The primary bedroom has a dressing area and walkout to an upper balcony with beautiful views over the rear yard. Two additional bedrooms and a five piece bathroom complete the main floor. The lower level features a huge family room with gas fireplace and walk out to the gorgeous rear yard! Two additional bedrooms, 3 piece bathroom and large laundry with gas dryer and utility area complete this level. Out back enjoy a large deck with hot tub, two additional sheds (one with hydro) and an outstanding he/she 18 x 14 shed that has been insulated and has hydro and a wood stove (as is) for heating all with charming rustic wood exteriors for that Muskoka feel! Updates include 200 amp electric panel (2023), furnace and a/c (2020), water softener (2023), water filter (2024),submersible pump for well (2020), fully fenced yard! Enjoy the cottage feel just a short drive away from amenities! (id:1945)
powered by

Property Details
- Heating: Forced air, Natural gas
- Stories: 1
- Year Built: 1972
- Structure Type: House
- Exterior Features: Brick
- Foundation Details: Block
- Architectural Style: Raised bungalow
Interior Features
- Basement: Finished, Full
- Appliances: Water softener, Central Vacuum
- Living Area: 1442
- Bedrooms Total: 5
- Above Grade Finished Area: 1442
- Above Grade Finished Area Units: square feet
- Above Grade Finished Area Source: Other
Exterior & Lot Features
- Lot Features: Treed, Wooded area, Paved driveway, Country residential
- Water Source: Drilled Well, Well
- Parking Total: 7
- Parking Features: Attached Garage
Location & Community
- Directions: Hwy 6 North to 11th Conc. Rd W to Freelton Rd
- Common Interest: Freehold
- Subdivision Name: 043 - Flamborough West
Utilities & Systems
- Sewer: Septic System
Tax & Legal Information
- Tax Annual Amount: 5371.31
Room Dimensions
This listing content provided by REALTOR.ca has
been licensed by REALTOR®
members of The Canadian Real Estate Association
members of The Canadian Real Estate Association

















