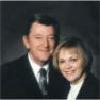1775 Shawnee, Tecumseh
- Bedrooms: 3
- Bathrooms: 3
- Living area: 1132 square feet
- Type: Residential
- Added: 9 days ago
- Updated: 9 days ago
- Last Checked: 6 hours ago
Nestled in the charming town of Tecumseh, this exquisite ranch-style home offers a harmonious blend of comfort and elegance. The property boasts three generously sized bedrooms and two and a half well-appointed bathrooms. The interior is finished to perfection, featuring hardwood and laminate floors that flow throughout the living room, kitchen, and all bedrooms . An updated kitchen serves as the heart of the home, complete with a large center island, modern amenities and finishes. The updates extend to the bathrooms, ensuring a contemporary living experience. The lower level reveals a spacious family room, ideal for gatherings and relaxation, alongside a dedicated spa room with a jacuzzi tub and sauna for an at-home retreat. Outside, the fenced yard with a rear patio provides a private oasis, while the one-car garage adds convenience. This home is a true gem, reflecting meticulous care and attention to detail, promising a lifestyle of comfort and tranquility. (id:1945)
powered by

Property Details
- Cooling: Central air conditioning
- Heating: Forced air, Natural gas
- Stories: 1
- Structure Type: House
- Exterior Features: Brick
- Foundation Details: Block
- Architectural Style: Ranch
Interior Features
- Flooring: Hardwood, Laminate, Carpeted, Ceramic/Porcelain
- Appliances: Washer, Refrigerator, Dishwasher, Stove, Dryer
- Living Area: 1132
- Bedrooms Total: 3
- Bathrooms Partial: 2
- Above Grade Finished Area: 1132
- Above Grade Finished Area Units: square feet
Exterior & Lot Features
- Lot Features: Double width or more driveway, Front Driveway, Gravel Driveway
- Parking Features: Attached Garage, Garage
- Lot Size Dimensions: 91X106 FT
Location & Community
- Common Interest: Freehold
Tax & Legal Information
- Tax Year: 2024
- Zoning Description: RES
Room Dimensions

This listing content provided by REALTOR.ca has
been licensed by REALTOR®
members of The Canadian Real Estate Association
members of The Canadian Real Estate Association

















