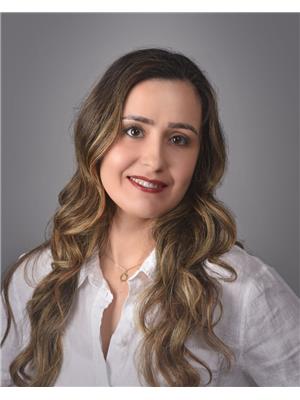1101 86 Dundas Street E, Mississauga Cooksville
- Bedrooms: 2
- Bathrooms: 2
- Type: Apartment
Source: Public Records
Note: This property is not currently for sale or for rent on Ovlix.
We have found 6 Condos that closely match the specifications of the property located at 1101 86 Dundas Street E with distances ranging from 2 to 10 kilometers away. The prices for these similar properties vary between 499,000 and 639,000.
Nearby Listings Stat
Active listings
1
Min Price
$549,900
Max Price
$549,900
Avg Price
$549,900
Days on Market
12 days
Sold listings
1
Min Sold Price
$615,000
Max Sold Price
$615,000
Avg Sold Price
$615,000
Days until Sold
44 days
Property Details
- Cooling: Central air conditioning
- Heating: Forced air, Natural gas
- Structure Type: Apartment
- Exterior Features: Brick
Interior Features
- Flooring: Laminate
- Appliances: Range, Oven - Built-In
- Bedrooms Total: 2
Exterior & Lot Features
- Lot Features: Balcony, In suite Laundry
- Parking Total: 1
- Parking Features: Underground
- Building Features: Storage - Locker, Exercise Centre, Party Room, Security/Concierge, Visitor Parking
Location & Community
- Directions: Dundas St / Hurontario St
- Common Interest: Condo/Strata
- Street Dir Suffix: East
- Community Features: Community Centre, Pet Restrictions
Property Management & Association
- Association Fee: 678
- Association Name: Crossbridge Condominium Services Ltd.
- Association Fee Includes: Common Area Maintenance, Heat, Water, Insurance, Parking
One bdrm + Den w/ 2 Full Baths, 9 9-foot ceilings (659 + 94 sqft), Floor To Ceiling Windows, overlooking river/stream, with High-End Finishes! Master Bedroom w/ 3 Piece Ensuite, Large Den suitable for Office, Kids Room, or Guest Suite. A Highly regarded Project ARTFORM Condos from Award-Winning Developer - EMBLEM, centrally located. Steps from the new Cooksville LRT Station in Mississauga. Amenities include a 24/7 concierge, a party room, an outdoor terrace, and a lounge. The terrace features cabana-style seating and a BBQ dining area. Minutes away from Square One, Celebration Square, Sheridan College, and major highways. Includes parking and locker. Live in the best quality building with today's great value. Don't miss this amazing opportunity and excellent value! Minutes from QEW & Hwy 403. Currently leased until July 2025. (id:1945)








