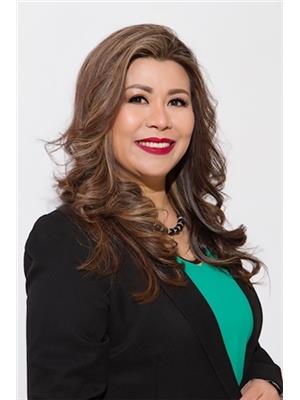78 8676 158 Street, Surrey
- Bedrooms: 3
- Bathrooms: 4
- Living area: 1537 square feet
- Type: Townhouse
- Added: 3 days ago
- Updated: 2 days ago
- Last Checked: 14 hours ago
Lovely 3-Level Townhouse at Springfield Village! Well-maintained by original owners, this spacious townhouse offers 3 bedrooms plus a versatile flex room-ideal for a 4th bedroom. Enjoy an open-concept main floor with a bright living room, formal dining, powder room, and kitchen with granite countertops & stainless steel appliances. Family area leads to a balcony perfect for BBQs. Laminate flooring throughout. The upper level features 3 beds, 2 full baths, including a primary suite with walk-in closet & ensuite. Lower level flex room with separate access & bathroom. Fantastic location near transit, schools, parks, shopping & dining. Book your showing today! (id:1945)
powered by

Property DetailsKey information about 78 8676 158 Street
- Heating: Baseboard heaters, Electric
- Year Built: 2009
- Structure Type: Row / Townhouse
- Architectural Style: 3 Level
- Property Type: Townhouse
- Levels: 3
- Ownership: Original owners
- Bedrooms: 3
- Flex Room: true
- Potential 4th Bedroom: true
Interior FeaturesDiscover the interior design and amenities
- Basement: None
- Appliances: Washer, Refrigerator, Dishwasher, Stove, Dryer
- Living Area: 1537
- Bedrooms Total: 3
- Fireplaces Total: 1
- Floor Type: Laminate
- Main Floor: Concept: Open-concept, Living Room: true, Dining Room: Formal, Powder Room: true, Kitchen: Countertops: Granite, Appliances: Stainless Steel, Family Area: Balcony: true, BBQ Area: true
- Upper Level: Bedrooms: 3, Full Baths: 2, Primary Suite: Walk-in Closet: true, Ensuite Bath: true
- Lower Level: Flex Room: Separate Access: true, Bathroom: true
Exterior & Lot FeaturesLearn about the exterior and lot specifics of 78 8676 158 Street
- Water Source: Municipal water
- Parking Total: 2
- Parking Features: Garage, Carport
- Building Features: Laundry - In Suite
Location & CommunityUnderstand the neighborhood and community
- Common Interest: Condo/Strata
- Community Features: Pets Allowed With Restrictions, Rentals Allowed
- Nearby Amenities: Transit: true, Schools: true, Parks: true, Shopping: true, Dining: true
Property Management & AssociationFind out management and association details
- Association Fee: 303.69
Utilities & SystemsReview utilities and system installations
- Sewer: Sanitary sewer
- Utilities: Water, Electricity
Tax & Legal InformationGet tax and legal details applicable to 78 8676 158 Street
- Tax Year: 2024
- Tax Annual Amount: 3349.45
Additional FeaturesExplore extra features and benefits
- Showing: Book your showing today!

This listing content provided by REALTOR.ca
has
been licensed by REALTOR®
members of The Canadian Real Estate Association
members of The Canadian Real Estate Association
Nearby Listings Stat
Active listings
53
Min Price
$868,000
Max Price
$5,399,900
Avg Price
$1,564,472
Days on Market
71 days
Sold listings
14
Min Sold Price
$850,000
Max Sold Price
$2,250,000
Avg Sold Price
$1,373,478
Days until Sold
102 days
Nearby Places
Additional Information about 78 8676 158 Street
















































