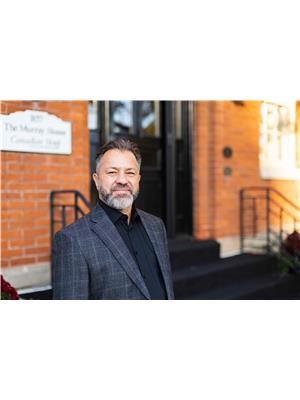113 Claremont Drive, Hamilton Southam
- Bedrooms: 4
- Bathrooms: 3
- Type: Residential
- Added: 49 days ago
- Updated: 15 days ago
- Last Checked: 5 hours ago
Step into history with this remarkable home at 113 Claremont Drive, Hamilton. Built in the early 1900s, this dwelling carries a unique legacy. Originally named RockEdge, it shared a duplex with EchoHome (115) following European tradition. Since then, the Horzelenberg family has cherished this home, passing it down through generations. Albert Horzelenberg, the son of the original owner, made his mark in 1972 when he moved into the 113 side with his new bride. Extensive renovations transformed the house, introducing a master suite, sunroom, main floor bathroom, and laundry room. This landmark dwelling tells a story of change and adaptation while preserving it's historic charm. Today, it offers a spacious layout with 3+1 bedrooms. The expanded master bedroom boasts a luxurious walk-in closet and an updated washroom. Additionally, the attic has been converted into a versatile loft, featuring two additional bedrooms and a convenient 3-piece washroom. (id:1945)
Property Details
- Cooling: Central air conditioning
- Heating: Forced air, Natural gas
- Stories: 3
- Structure Type: House
- Exterior Features: Stucco
- Foundation Details: Unknown
Interior Features
- Basement: Unfinished, N/A
- Appliances: Washer, Refrigerator, Dishwasher, Stove, Dryer
- Bedrooms Total: 4
- Bathrooms Partial: 1
Exterior & Lot Features
- Water Source: Municipal water
- Parking Total: 1
Location & Community
- Directions: Arcade and West 5th St
- Common Interest: Freehold
Business & Leasing Information
- Total Actual Rent: 2950
- Lease Amount Frequency: Monthly
Utilities & Systems
- Sewer: Sanitary sewer
Room Dimensions
This listing content provided by REALTOR.ca has
been licensed by REALTOR®
members of The Canadian Real Estate Association
members of The Canadian Real Estate Association














