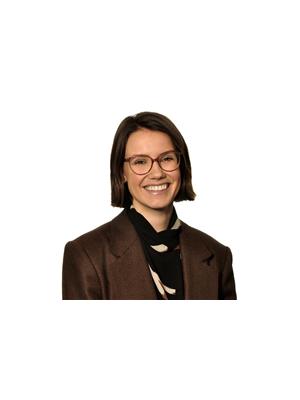1607 88 Cumberland Street, Toronto
- Bedrooms: 1
- Bathrooms: 1
- Type: Apartment
- Added: 51 days ago
- Updated: 23 days ago
- Last Checked: 8 hours ago
This highly sought-after urban chic condo offers a dreamy, open-concept design perfect for the modern executive or lifestyle-oriented tenant. Featuring state-of-the-art upgrades, the space includes sleek built-in stainless steel appliances, stylish backsplash, quartz countertop, central island, and abundant cupboard space. The bathroom showcases custom glass shower door and a shower wand for a luxurious touch. Nestled in the heart of Yorkville, this condo provides effortless access to trendy restaurants, cafes, boutiques, and three subway lines, making it ideal for those who love retail therapy, flagship designer stores, theatres, great dining, and the bustling Yorkville vibe. With a perfect walk score of 100, this location is truly a walkers paradise.
Property DetailsKey information about 1607 88 Cumberland Street
Interior FeaturesDiscover the interior design and amenities
Exterior & Lot FeaturesLearn about the exterior and lot specifics of 1607 88 Cumberland Street
Location & CommunityUnderstand the neighborhood and community
Business & Leasing InformationCheck business and leasing options available at 1607 88 Cumberland Street
Property Management & AssociationFind out management and association details
Additional FeaturesExplore extra features and benefits
Room Dimensions

This listing content provided by REALTOR.ca
has
been licensed by REALTOR®
members of The Canadian Real Estate Association
members of The Canadian Real Estate Association
Nearby Listings Stat
Active listings
1005
Min Price
$21
Max Price
$8,000
Avg Price
$2,491
Days on Market
34 days
Sold listings
518
Min Sold Price
$21
Max Sold Price
$6,000
Avg Sold Price
$2,417
Days until Sold
34 days














