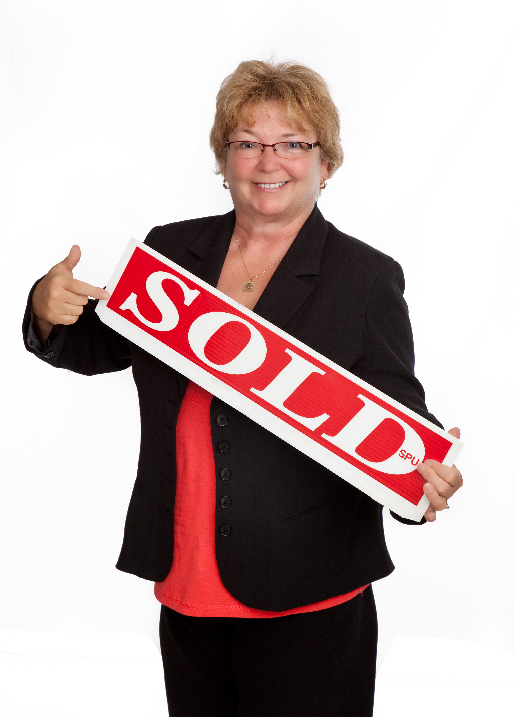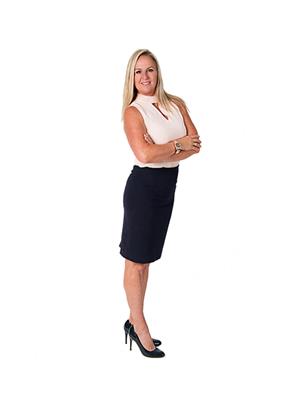132 1555 Howe Rd, Kamloops
- Bedrooms: 2
- Bathrooms: 2
- Living area: 924 square feet
- Type: Mobile
- Added: 29 days ago
- Updated: 28 days ago
- Last Checked: 19 hours ago
Why rent when you can own this lovely 2 bedroom, 2 bath home on your own bare land strata property. Very quiet location in Aberdeen Glen Village, this home enjoys a private, fenced yard with matching storage shed and large covered deck that opens to your private hot tub to relax in. Extra parking in front plus the covered entry off the carport opens to a bright open floor plan. Bedrooms at front & back, each close to a bathroom, great for a roommate or guests. Master has a walk in closet & 3pc ensuite. The large living room enjoys an electric fireplace and dining off the kitchen comes with built in china cabinet. Modern kitchen with full appliance package and lots of cabinets & counters. Laundry room with washer & dryer included. Recently updated roof, furnace & central air conditioner will give years of worry free living. Rentals and pets allowed so a good investment opportunity as well. Low bareland strata fee of $141 for water, sewer & garbage. Quick possession available. (id:1945)
powered by

Property Details
- Cooling: Central air conditioning
- Heating: Forced air, Natural gas, Furnace
- Structure Type: Mobile Home
- Architectural Style: Ranch
Interior Features
- Appliances: Refrigerator, Hot Tub, Dishwasher, Stove, Microwave, Washer & Dryer
- Living Area: 924
- Bedrooms Total: 2
- Fireplaces Total: 1
Exterior & Lot Features
- Lot Size Units: square feet
- Parking Features: Carport, Other
- Lot Size Dimensions: 3633
Location & Community
- Common Interest: Freehold
- Community Features: Family Oriented, Quiet Area
Property Management & Association
- Association Fee: 141
Tax & Legal Information
- Parcel Number: 023-989-891
- Tax Annual Amount: 2111
Room Dimensions
This listing content provided by REALTOR.ca has
been licensed by REALTOR®
members of The Canadian Real Estate Association
members of The Canadian Real Estate Association


















