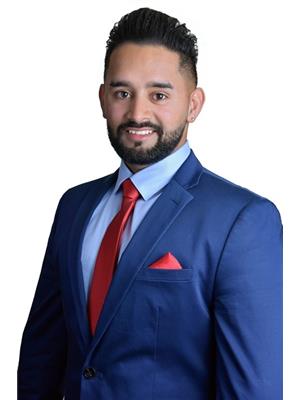42 1375 Whetherfield Street, London
- Bedrooms: 3
- Bathrooms: 4
- Type: Townhouse
Source: Public Records
Note: This property is not currently for sale or for rent on Ovlix.
We have found 6 Townhomes that closely match the specifications of the property located at 42 1375 Whetherfield Street with distances ranging from 2 to 10 kilometers away. The prices for these similar properties vary between 2,400 and 2,600.
Nearby Places
Name
Type
Address
Distance
Wonder Sushi
Restaurant
735 Wonderland Rd
1.3 km
Museum of Ontario Archaeology
Museum
1600 Attawandaron Rd
2.7 km
Brescia University College
University
1285 Western Rd
2.8 km
St. Thomas Aquinas Catholic Secondary School
School
1360 Oxford St W
2.9 km
Ontario CPRI Child & Parent
Health
600 Sanatorium Rd
3.1 km
Boston Pizza
Restaurant
1275 Fanshawe Park Rd W
3.1 km
TD Stadium
Stadium
London
3.2 km
Huron University College
University
1349 Western Rd
3.5 km
The Windermere Manor
Restaurant
200 Collip Cir
3.6 km
University of Western Ontario
University
1151 Richmond St
3.8 km
Byron Northview Public School
School
1370 Commissioners Rd W
3.9 km
London Children's Museum
Museum
21 Wharncliffe Rd S
4.1 km
Property Details
- Cooling: Central air conditioning
- Heating: Forced air, Natural gas
- Stories: 2
- Structure Type: Row / Townhouse
- Exterior Features: Brick, Vinyl siding
Interior Features
- Basement: Finished, Full
- Appliances: Washer, Refrigerator, Dishwasher, Stove, Dryer
- Bedrooms Total: 3
- Bathrooms Partial: 1
Exterior & Lot Features
- Parking Total: 2
- Parking Features: Attached Garage
- Building Features: Visitor Parking
Location & Community
- Directions: OAKCROSSING/WHETHERDIELD
- Common Interest: Condo/Strata
- Community Features: Pet Restrictions
Property Management & Association
- Association Name: MSCC947
Business & Leasing Information
- Total Actual Rent: 2950
- Lease Amount Frequency: Monthly
End unit in prime location! Close to all amenities like COSTCO, T&T(open in fall), restaurants, gym, bus routes. This 2 storey unit features 3 large bedrooms and 3.5 bathrooms with the total finished living area 2000sqf plus. Open concept living room and kitchen. Passing through the dinette, you will see the deck at the backyard. 3 bedrooms upstairs. Spacious Primary bedroom has two walk-in closets and a 4-piece ensuite. Other 2 beds share a full bath. Second floor laundry. Fully finished basement features a large rec room and another full bath. Quick possession!
Demographic Information
Neighbourhood Education
| Master's degree | 140 |
| Bachelor's degree | 325 |
| University / Above bachelor level | 30 |
| University / Below bachelor level | 40 |
| College | 185 |
| Degree in medicine | 35 |
| University degree at bachelor level or above | 565 |
Neighbourhood Marital Status Stat
| Married | 900 |
| Widowed | 40 |
| Divorced | 40 |
| Separated | 25 |
| Never married | 520 |
| Living common law | 85 |
| Married or living common law | 990 |
| Not married and not living common law | 625 |
Neighbourhood Construction Date
| 1991 to 2000 | 15 |
| 2001 to 2005 | 140 |
| 2006 to 2010 | 255 |








