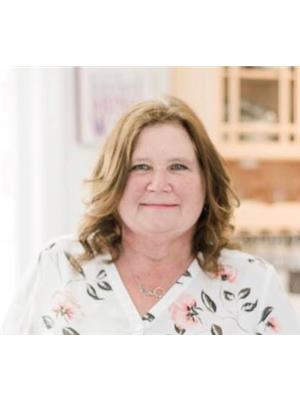1847 Highway 201, South Greenwood
- Bedrooms: 3
- Bathrooms: 2
- Type: Residential
Source: Public Records
Note: This property is not currently for sale or for rent on Ovlix.
We have found 6 Houses that closely match the specifications of the property located at 1847 Highway 201 with distances ranging from 2 to 10 kilometers away. The prices for these similar properties vary between 299,900 and 549,900.
Nearby Places
Name
Type
Address
Distance
Canadian Forces Base Greenwood
Airport
Greenwood
2.9 km
Oaklawn Farm Zoo
Zoo
997 Ward Rd
3.9 km
Tim Hortons
Cafe
756 Central Ave
4.1 km
Greenwood Military Aviation Museum
Museum
Box 786
4.2 km
West Kings District High School
School
1941 Hwy 1
4.7 km
Canadian Tire
Furniture store
730 Central Ave
4.8 km
Tim Hortons
Cafe
257 Central Ave
4.8 km
Sobeys
Grocery or supermarket
720 Central Ave
5.0 km
Kingston Bible College & Academy
School
743 Academic Ave
5.0 km
Dairy Queen
Store
1135 Bridge St
5.1 km
Best Western Aurora Inn
Lodging
831 Main St
5.2 km
Tim Hortons
Cafe
806 Main St
5.3 km
Property Details
- Cooling: Wall unit, Heat Pump
- Stories: 1
- Year Built: 1982
- Structure Type: House
- Exterior Features: Brick, Vinyl
- Foundation Details: Poured Concrete
- Architectural Style: Bungalow
Interior Features
- Basement: Partially finished, Full
- Flooring: Hardwood, Carpeted, Ceramic Tile
- Appliances: Refrigerator, Central Vacuum, Dishwasher, Dryer, Microwave
- Bedrooms Total: 3
- Above Grade Finished Area: 2727
- Above Grade Finished Area Units: square feet
Exterior & Lot Features
- Lot Features: Treed, Level
- Water Source: Drilled Well
- Lot Size Units: acres
- Parking Features: Attached Garage, Garage
- Lot Size Dimensions: 8.91
Location & Community
- Directions: South Greenwood on Hwy 201 to civic 1847.
- Common Interest: Freehold
- Community Features: School Bus, Recreational Facilities
Utilities & Systems
- Sewer: Septic System
Tax & Legal Information
- Parcel Number: 55360986
Additional Features
- Photos Count: 50
Spacious and so solid this family bungalow has over 1400 sq ft on the main floor. Sitting back from the road its so private with mature landscaping on just a stunning lot. With about an acre cleared the property has 8.91 acres in total. Multi car paved parking, double attached garage and an interlocking stone walk to a closeted front entry. It's spacious living area has a huge newer vinyl window offering a view to the front yard greenery. The Dining area has newer vinyl sliding door to south facing composite deck with pvc railings. Its quaint original kitchen includes a peninsula & appliances. 3 main floor bedrooms include the Primary with 3 pc ensuite & laundry (washer & dryer stay) plus a private deck in a super sized level backyard. Seamless Hardwood floors run through the main level beautifully done with no thresholds. Live completely on the main or use the Family Room, Den, workshop and cold room on the lower level. All this with Heat Pump heating & cooling. Price reflects large land parcel while allowing room for decor updates. (id:1945)











