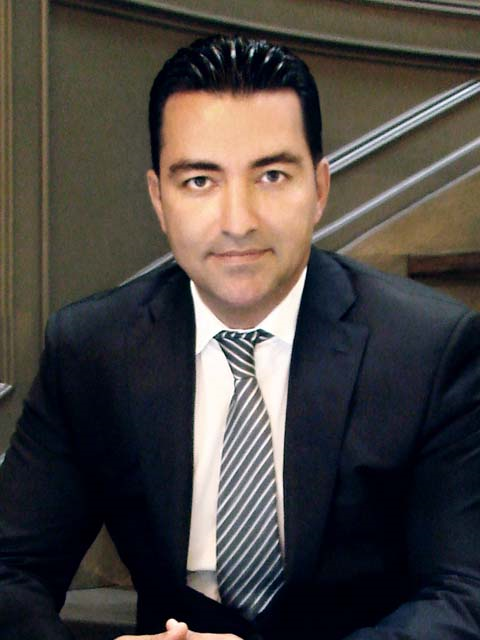223 Crestwood Road, Vaughan
- Bedrooms: 5
- Bathrooms: 7
- Type: Residential
- Added: 73 days ago
- Updated: 37 days ago
- Last Checked: 1 hours ago
***Absolutely Breathtaking---Elegance***Only 4Yrs SHOWCASE/LUXURIOUS------Custom-Built Hm-------On One Of The Most Desired Streets In Thornhill----Total Apx 7400Sf(Inc Fully Finished Bsmt-----3674Sf:Main Flr) & Potential Future Addition Of Apx 800Sf Loft Above Garage****Potential)-----UNIQUE------""H-E-A-T-E-D"" 3Cars Garage & ""H-E-A-T-E-D"" 11 Cars Parkings Driveway****S-T-U-N-N-I-N-G---------Architectural Design W/Soaring----Cathedral Ceiling(15Ft) & Vaulted Ceiling(14Ft) & Impeccable Craftmanship & Meticulous Attention To Details****Featuring Comfort & Luxury Interior Thru-Out---Grand/Hi Ceiling Foyer & Lavishly-Wood Paneled/B-I Bookcase W/Hi Ceiling(12Ft) Library(Could Be Used As 4th Bedroom) & Magnificent Ceiling Heights Thru-Out W/Open Concept & Opulent***Flr To Ceiling Windows Allowing Abundant Natural Lights(South Exposure)----Wall-To-Wall B-In Cabinet In The Great/Dining Rms & Culinary--Woman's Dream Kitchen W/Large Eat-In/Breakfast/Oversized Centre Island/Storage Area & LarWell-Proportioned Bedooms W/Own Ensuites**Primary Bedrms W/Spa-Like**Spacious Mud Rm & 2Stairwells To Massive Living Space Bsmt---Perfect For Family--Friends Gathering Basement(Open Concept Rec Rm--Kithen & Luxury Wine Cellar W/Temperature Controller),Large Gym Rm W/Ensuite+Sauna+Salon/Sitting Area*Movie Theatre**Large 2Bedrms W/Own 2Ensuites**2Walk-Up French Doors**Convenient Location To All Amenities(TTC,Shopping,Parks & More)****
powered by

Property DetailsKey information about 223 Crestwood Road
- Cooling: Central air conditioning
- Heating: Forced air, Natural gas
- Stories: 1
- Structure Type: House
- Exterior Features: Stone, Stucco
- Architectural Style: Bungalow
Interior FeaturesDiscover the interior design and amenities
- Basement: Finished, Separate entrance, N/A
- Flooring: Hardwood
- Appliances: Sauna, Garage door opener remote(s)
- Bedrooms Total: 5
- Bathrooms Partial: 1
Exterior & Lot FeaturesLearn about the exterior and lot specifics of 223 Crestwood Road
- Lot Features: Sauna
- Water Source: Municipal water
- Parking Total: 11
- Parking Features: Garage
- Lot Size Dimensions: 75.6 x 151.7 FT ; 3Cars Garage/11 Pkgs-Interlocking Drvwy
Location & CommunityUnderstand the neighborhood and community
- Directions: E.Bathurst St/Crestwood Rd/N.Steeles Ave
- Common Interest: Freehold
- Community Features: Community Centre
Utilities & SystemsReview utilities and system installations
- Sewer: Sanitary sewer
- Utilities: Sewer, Cable
Tax & Legal InformationGet tax and legal details applicable to 223 Crestwood Road
- Tax Annual Amount: 16388.96
- Zoning Description: Residential
Room Dimensions

This listing content provided by REALTOR.ca
has
been licensed by REALTOR®
members of The Canadian Real Estate Association
members of The Canadian Real Estate Association
Nearby Listings Stat
Active listings
2
Min Price
$4,188,000
Max Price
$12,800,000
Avg Price
$8,494,000
Days on Market
108 days
Sold listings
0
Min Sold Price
$0
Max Sold Price
$0
Avg Sold Price
$0
Days until Sold
days
Nearby Places
Additional Information about 223 Crestwood Road













