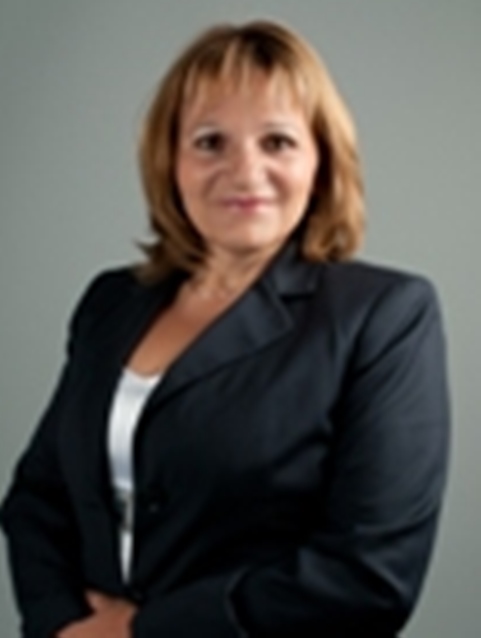1991 Shaughnessy Street, Port Coquitlam
- Bedrooms: 6
- Bathrooms: 5
- Living area: 3724 square feet
- Type: Residential
- Added: 73 days ago
- Updated: 31 days ago
- Last Checked: 6 hours ago
Immaculately clean home in a family-friendly neighbourhood combines modern comfort with timeless style. The open-concept kitchen, granite, stone counter boasts large windows that offer a scenic view of the fruit trees and fenced yard. The bright living room, nook, family room features heated hardwood floors,a cozy two sided fireplace, the door opens to the balcony w glass railing. Three bedrooms, three bathrooms including a master with a smart toilet & a huge walk-in closet & laundry. The main level offers two suites one & two bedroom with its own entrance, laundry and bathrooms with heated floor. Den with a big window for the office, nanny or parents. Additional workshop in the back yard and garden. Just need permit to build two homes or keep and add coach home, it is a bonus. (id:1945)
powered by

Property DetailsKey information about 1991 Shaughnessy Street
- Heating: Radiant heat, Hot Water
- Year Built: 2005
- Structure Type: House
- Architectural Style: 2 Level
Interior FeaturesDiscover the interior design and amenities
- Basement: Crawl space, Unknown, Unknown
- Appliances: All, Stove
- Living Area: 3724
- Bedrooms Total: 6
- Fireplaces Total: 1
Exterior & Lot FeaturesLearn about the exterior and lot specifics of 1991 Shaughnessy Street
- View: View
- Lot Features: Central location, Private setting
- Lot Size Units: square feet
- Parking Total: 4
- Parking Features: Garage, Other
- Building Features: Shared Laundry, Laundry - In Suite
- Lot Size Dimensions: 7448.1
Location & CommunityUnderstand the neighborhood and community
- Common Interest: Freehold
Tax & Legal InformationGet tax and legal details applicable to 1991 Shaughnessy Street
- Tax Year: 2024
- Parcel Number: 001-713-787
- Tax Annual Amount: 6003.28
Additional FeaturesExplore extra features and benefits
- Security Features: Security system, Smoke Detectors, Sprinkler System-Fire

This listing content provided by REALTOR.ca
has
been licensed by REALTOR®
members of The Canadian Real Estate Association
members of The Canadian Real Estate Association
Nearby Listings Stat
Active listings
4
Min Price
$1,799,900
Max Price
$2,298,000
Avg Price
$1,961,950
Days on Market
45 days
Sold listings
0
Min Sold Price
$0
Max Sold Price
$0
Avg Sold Price
$0
Days until Sold
days
Nearby Places
Additional Information about 1991 Shaughnessy Street

















































