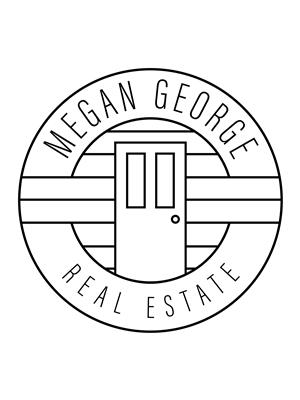28 Hilltop Lane, Normans Cove
- Bedrooms: 3
- Bathrooms: 2
- Living area: 1920 square feet
- Type: Residential
- Added: 47 days ago
- Updated: 46 days ago
- Last Checked: 19 hours ago
We dream, and read, about the perfect cozy home, with a white picket fence, trees in the yard, and an ocean view that would take your breath away. Well we found it for you!!! Freshly reno'd from the studs, this beauty of a home feels brand new from the minute you walk into it. The main level has been elegantly laid out, and features the coziest living room with a wood stove, a very functional kitchen and dining area, primary bedroom with large walk-in closet, main bath, and second bedroom. If that wasn't enough, in the lower level you will find a spacious laundry, another full bath, third bedroom, and a massive pub-like setting rec room!!! Need more room to tinker with toys, or storage? Then you have to check out the 24x12 shed which also includes an additional 6 foot porch that allows for the perfect shelter when grilling in inclement weather, or just lounging. Let's talk about renos for a second....new plumbing, new wiring, new windows, doors, and siding.....roof....mini splits....just ask for the full list, I'm running out of room here!!! We could go on and on telling you about the amazing features of this beautiful home, but you would be better off just booking a private viewing, and seeing it in person for yourself. Call now and make this stunning property your new home. As per sellers directions, offers will be presented after 7:30PM on Monday, Oct 7th. (id:1945)
powered by

Property DetailsKey information about 28 Hilltop Lane
Interior FeaturesDiscover the interior design and amenities
Exterior & Lot FeaturesLearn about the exterior and lot specifics of 28 Hilltop Lane
Location & CommunityUnderstand the neighborhood and community
Utilities & SystemsReview utilities and system installations
Tax & Legal InformationGet tax and legal details applicable to 28 Hilltop Lane
Room Dimensions

This listing content provided by REALTOR.ca
has
been licensed by REALTOR®
members of The Canadian Real Estate Association
members of The Canadian Real Estate Association
Nearby Listings Stat
Active listings
2
Min Price
$249,900
Max Price
$349,000
Avg Price
$299,450
Days on Market
28 days
Sold listings
1
Min Sold Price
$259,900
Max Sold Price
$259,900
Avg Sold Price
$259,900
Days until Sold
62 days
Nearby Places
Additional Information about 28 Hilltop Lane












