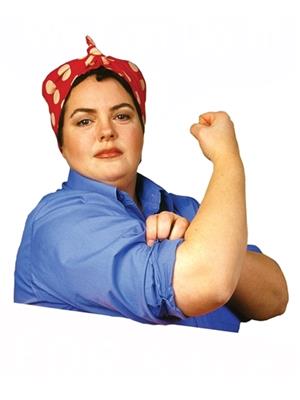67 Carmella Drive, Whites Lake
- Bedrooms: 3
- Bathrooms: 3
- Type: Residential
- Added: 43 days ago
- Updated: 1 days ago
- Last Checked: 10 hours ago
Nestled in the serene community of Whites Lake, Nova Scotia, this meticulously maintained 3 bedroom, 3 bathroom bungalow is a perfect blend of comfort and convenience. This home has been freshly painted throughout and has had many upgrades over the years such as a metal roof, ductless heat pump, generator panel, heated/wired/insulated double garage, new fixtures, landscaping and the list goes on! The open-concept layout effortlessly connects the kitchen, dining, and living areas, making it ideal for both everyday living and entertaining. The kitchen boasts solid oak cabinets, a new fridge and stove (2024), a modern sink faucet, and a handy breakfast bar. The adjoining dining room provides easy access to the back deck, perfect for enjoying outdoor meals or relaxing in the fresh air. The living room is a cozy retreat, featuring a ductless heat pump for year-round comfort and a WETT-certified pellet stove for those chilly winter evenings. The primary bedroom is a true sanctuary with a walk-in closet, an additional closet, and a private 2-piece ensuite bath. Two additional bedrooms are generously sized, each with ample closet space. The main floor bathroom is perfectly sized and conveniently includes laundry facilities.The lower level of the home offers endless possibilities. It features a large rec room, a full bathroom, and plenty of storage space. An extra-large utility area is versatile and can be used as a home gym, workshop, or finished to create additional living space. Adding to the property's appeal is a large double detached garage that is heated, wired, and insulated, with an upper-level storage area. Wonderful, quiet community, close to the ocean and many lakes, great schools, a medical center, and the PRCC community center. Just 10 mins to Bayers Lake, 15 minutes to downtown Halifax, this property offers the perfect balance of peaceful suburban living with easy access to urban amenities. Don?t miss the opportunity to make this beautiful bungalow your home! (id:1945)
powered by

Property Details
- Cooling: Heat Pump
- Stories: 1
- Year Built: 1999
- Structure Type: House
- Exterior Features: Vinyl
- Foundation Details: Poured Concrete
- Architectural Style: Bungalow
Interior Features
- Flooring: Concrete, Tile, Hardwood, Laminate, Ceramic Tile
- Appliances: Refrigerator, Range - Electric, Dishwasher, Dryer, Microwave, Freezer - Chest
- Bedrooms Total: 3
- Bathrooms Partial: 1
- Above Grade Finished Area: 2536
- Above Grade Finished Area Units: square feet
Exterior & Lot Features
- Water Source: Drilled Well
- Lot Size Units: acres
- Parking Features: Detached Garage, Garage
- Lot Size Dimensions: 1.1515
Location & Community
- Directions: Prospect Road to Carmella Drive (home on the right)
- Common Interest: Freehold
Utilities & Systems
- Sewer: Septic System
Tax & Legal Information
- Parcel Number: 40846826
Room Dimensions
This listing content provided by REALTOR.ca has
been licensed by REALTOR®
members of The Canadian Real Estate Association
members of The Canadian Real Estate Association
















