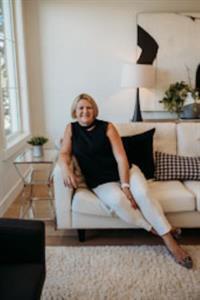160 Berwick Way Nw, Calgary
- Bedrooms: 6
- Bathrooms: 3
- Living area: 1123.78 square feet
- Type: Residential
Source: Public Records
Note: This property is not currently for sale or for rent on Ovlix.
We have found 6 Houses that closely match the specifications of the property located at 160 Berwick Way Nw with distances ranging from 2 to 10 kilometers away. The prices for these similar properties vary between 499,000 and 700,000.
Nearby Places
Name
Type
Address
Distance
Nose Hill Park
Park
Calgary
2.4 km
Deerfoot Mall
Shopping mall
901 64 Ave NE
3.7 km
Alberta Bible College
School
635 Northmount Dr NW
4.7 km
Saint Francis High School
School
877 Northmount Dr NW
5.0 km
Calgary International Airport
Airport
2000 Airport Rd NE
5.2 km
Aero Space Museum
Store
4629 McCall Way NE
6.3 km
Branton Junior High School
University
2103 20 St NW
6.6 km
The Olympic Oval
Stadium
2500 University Dr NW
6.7 km
F. E. Osborne School
School
5315 Varsity Dr NW
6.7 km
McMahon Stadium
Stadium
1817 Crowchild Trail NW
6.9 km
Purdys Chocolatier Market
Food
3625 Shaganappi Trail NW
6.9 km
SAIT Polytechnic
University
1301 16 Ave NW
7.0 km
Property Details
- Cooling: Central air conditioning
- Heating: Forced air, Natural gas
- Stories: 1
- Year Built: 1978
- Structure Type: House
- Foundation Details: Poured Concrete
- Architectural Style: Bungalow
- Construction Materials: Wood frame
Interior Features
- Basement: Finished, Full, Separate entrance
- Flooring: Tile, Hardwood, Carpeted
- Appliances: Washer, Refrigerator, Dishwasher, Stove, Dryer
- Living Area: 1123.78
- Bedrooms Total: 6
- Fireplaces Total: 1
- Bathrooms Partial: 1
- Above Grade Finished Area: 1123.78
- Above Grade Finished Area Units: square feet
Exterior & Lot Features
- Lot Features: See remarks, Back lane
- Lot Size Units: square meters
- Parking Total: 1
- Parking Features: Detached Garage
- Lot Size Dimensions: 409.00
Location & Community
- Common Interest: Freehold
- Street Dir Suffix: Northwest
- Subdivision Name: Beddington Heights
Tax & Legal Information
- Tax Lot: 2
- Tax Year: 2024
- Tax Block: 11
- Parcel Number: 0017665341
- Tax Annual Amount: 3152
- Zoning Description: R-C2
6 BEDS | 2.5 BATHS | SEPARATE ENTRANCE | SINGLE DET GARAGE | CENTRAL A/C (2022) | NEW HWT (2022) | Virtual Tour available | Welcome home!! This beautiful bungalow located in the community of Beddington Heights has 6 bedrooms, 2.5 bathrooms, and offers over 2100 square feet of living space! Pride of ownership is evident throughout this property, which includes CENTRAL A/C installed in 2022, a NEW PORCH added in 2020, NEW HOT WATER TANK added in 2022, NEWER FURNACE (2018), and more! As you enter, you'll notice plenty of natural light throughout the home. The living area has a large window that overlooks the front of the home. The kitchen, equipped with stainless steel appliances, opens up to the dining area, creating an ideal space for family meals and entertaining. The primary bedroom features a convenient 2-piece ensuite bathroom, while two additional bedrooms and a 4-piece bathroom complete the main floor. A separate side entrance provides easy access to outside and the basement. The basement includes a large living/entertaining area that can be transformed into a home theatre, three additional bedrooms, and a 3-piece bathroom. Laundry and utility room are conveniently located with extra space for storage. The fenced-in backyard offers ample space for outdoor activities and summer enjoyment. Plenty of parking on the street as well as the single detached garage in the back. This home is conveniently located close to Nose Hill Park, schools, shopping, and amenities. Easy access to Beddington Trail, Deerfoot Trail, and Stoney Trail, making commutes to the airport or downtown a breeze. Call your favourite agent today for a showing! (id:1945)
Demographic Information
Neighbourhood Education
| Master's degree | 25 |
| Bachelor's degree | 50 |
| University / Above bachelor level | 15 |
| Certificate of Qualification | 40 |
| College | 55 |
| University degree at bachelor level or above | 100 |
Neighbourhood Marital Status Stat
| Married | 270 |
| Widowed | 10 |
| Divorced | 35 |
| Separated | 15 |
| Never married | 140 |
| Living common law | 50 |
| Married or living common law | 315 |
| Not married and not living common law | 200 |
Neighbourhood Construction Date
| 1961 to 1980 | 165 |
| 1981 to 1990 | 45 |
| 1991 to 2000 | 10 |










