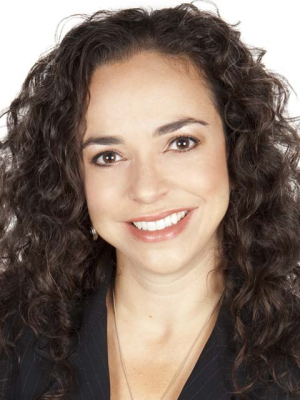2003 25 Broadway Avenue, Toronto
- Bedrooms: 3
- Bathrooms: 2
- Type: Apartment
- Added: 64 days ago
- Updated: 37 days ago
- Last Checked: 3 hours ago
Welcome to your new home in the heart of the vibrant Yonge and Eglinton community. This 1038 sq ft 2 bedroom plus den, 2 bathroom condo offers an unbeatable combination of luxury, convenience and modern living. Enjoy the desirable split plan layout for optimal privacy. Open concept living is ideal for entertaining with a spacious living/dining area and a modern kitchen featuring a stylish backsplash, centre island with breakfast bar and elegant pendant lighting. The den is a separate area that offers flexible use options. Unobstructed north vistas from floor-to-ceiling windows create a breathtaking backdrop. A ceiling height of 9' adds to the airy feel of this unit. The oversized balcony is perfect for summer time relaxation. Newly installed laminate flooring and an updated paint job make it move-in ready with a fresh contemporary feel. Park your car underground and walk to the wonderful array of local shops and restaurants or hop on the TTC and be downtown in minutes. This condo is the perfect blend of luxury and convenience.
powered by

Property DetailsKey information about 2003 25 Broadway Avenue
Interior FeaturesDiscover the interior design and amenities
Exterior & Lot FeaturesLearn about the exterior and lot specifics of 2003 25 Broadway Avenue
Location & CommunityUnderstand the neighborhood and community
Property Management & AssociationFind out management and association details
Tax & Legal InformationGet tax and legal details applicable to 2003 25 Broadway Avenue
Additional FeaturesExplore extra features and benefits
Room Dimensions

This listing content provided by REALTOR.ca
has
been licensed by REALTOR®
members of The Canadian Real Estate Association
members of The Canadian Real Estate Association
Nearby Listings Stat
Active listings
205
Min Price
$588,000
Max Price
$3,399,900
Avg Price
$1,113,680
Days on Market
155 days
Sold listings
59
Min Sold Price
$589,000
Max Sold Price
$3,199,900
Avg Sold Price
$1,104,551
Days until Sold
43 days












