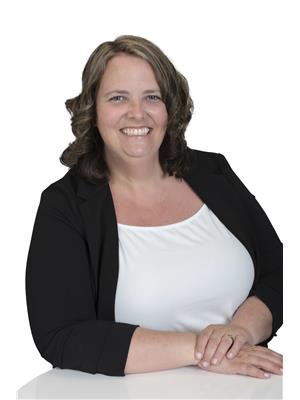51 Ballou Crest Road, Labelle
- Bedrooms: 3
- Bathrooms: 5
- Living area: 2344 square feet
- Type: Residential
- Added: 100 days ago
- Updated: 17 days ago
- Last Checked: 33 minutes ago
A very private oasis nestled on 1.1 acres, this home with over 2300 sq ft of living space offers multiple views of Ponhook Lake with your exposure facing southwest for those evening sunsets. Features included inground storage area for boating, attached single car garage, 4 baths, 3 bedrooms, main level primary bedroom, privacy, wraparound deck with enclosed area for inclement weather, open concept living-dining-kitchen areas. The lower level has 2 bedrooms, 2 baths, sauna, storage, garage & ground level deck to access the property and enjoy the lake views. (id:1945)
powered by

Property DetailsKey information about 51 Ballou Crest Road
- Stories: 1
- Year Built: 1999
- Structure Type: House
- Exterior Features: Wood siding
- Foundation Details: Poured Concrete
- Architectural Style: Bungalow
Interior FeaturesDiscover the interior design and amenities
- Basement: Full
- Flooring: Hardwood, Laminate, Ceramic Tile
- Appliances: Washer, Refrigerator, Oven - Electric, Cooktop - Electric, Dishwasher, Microwave
- Living Area: 2344
- Bedrooms Total: 3
- Bathrooms Partial: 2
- Above Grade Finished Area: 2344
- Above Grade Finished Area Units: square feet
Exterior & Lot FeaturesLearn about the exterior and lot specifics of 51 Ballou Crest Road
- View: Lake view
- Water Source: Lake/River Water Intake
- Lot Size Units: acres
- Parking Features: Attached Garage, Garage, Gravel
- Lot Size Dimensions: 1.1
- Waterfront Features: Waterfront on lake
Location & CommunityUnderstand the neighborhood and community
- Directions: Exit 13, north on Hwy 325 to Why 210 of left to Labelle Rd on right to Park Shore Rd on left to Ballou Crest Rd on right to civic #51.
- Common Interest: Freehold
Utilities & SystemsReview utilities and system installations
- Sewer: Septic System
Tax & Legal InformationGet tax and legal details applicable to 51 Ballou Crest Road
- Parcel Number: 70126214
Room Dimensions

This listing content provided by REALTOR.ca
has
been licensed by REALTOR®
members of The Canadian Real Estate Association
members of The Canadian Real Estate Association
Nearby Listings Stat
Active listings
1
Min Price
$649,900
Max Price
$649,900
Avg Price
$649,900
Days on Market
100 days
Sold listings
0
Min Sold Price
$0
Max Sold Price
$0
Avg Sold Price
$0
Days until Sold
days
Nearby Places
Additional Information about 51 Ballou Crest Road










































