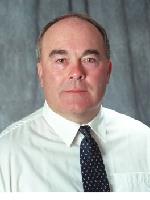2892 Hocking Drive, Russeldale
- Bedrooms: 7
- Bathrooms: 3
- Living area: 3276 square feet
- Type: Residential
- Added: 3 days ago
- Updated: 2 days ago
- Last Checked: 5 hours ago
This spacious raised bungalow sits on a mature 1.2 acre property in the lovely well situated Hamlet of Russeldale. Raise your family in the country in this 6 plus bedroom home or have the in-laws enjoy all the space in the lower level with lots of light from the oversized windows. Family gatherings are perfect in the open concept living, dining and kitchen area. The stunning remodeled kitchen has an oversized island, coffee bar, pantry and access to the deck and private yard. Beautiful barn board accents the centre island and pantry door and a wall in the master bedroom. Each bathroom has been stylishly remodeled with the convenience of double sink in the primary ensuite. This gem of a home has so many features: double car garage heated with it’s own furnace and has cabinets and work bench. Also a convenient mudroom, oversized storage shed, two tiered oversized deck, battery powered automatic lawnmower, central air, roof and attic insulation new 2020, furnace new 2022 and custom blinds throughout the main floor. (id:1945)
powered by

Show More Details and Features
Property DetailsKey information about 2892 Hocking Drive
Interior FeaturesDiscover the interior design and amenities
Exterior & Lot FeaturesLearn about the exterior and lot specifics of 2892 Hocking Drive
Location & CommunityUnderstand the neighborhood and community
Utilities & SystemsReview utilities and system installations
Tax & Legal InformationGet tax and legal details applicable to 2892 Hocking Drive
Additional FeaturesExplore extra features and benefits
Room Dimensions

This listing content provided by REALTOR.ca has
been licensed by REALTOR®
members of The Canadian Real Estate Association
members of The Canadian Real Estate Association
Nearby Listings Stat
Nearby Places
Additional Information about 2892 Hocking Drive
















