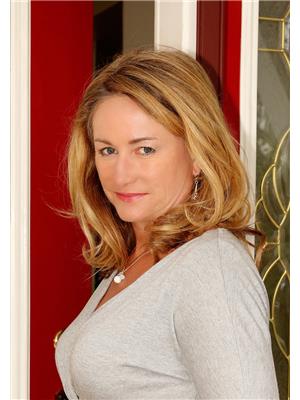307 455 Rempel Lane, Saskatoon
- Bedrooms: 3
- Bathrooms: 3
- Living area: 1340 square feet
- Type: Townhouse
- Added: 15 days ago
- Updated: 13 days ago
- Last Checked: 1 days ago
Welcome to Belmont Townhouse at 307 Rempel Lane, a beautifully maintained end unit in the desirable Stonebridge neighborhood. This fully developed 2-story townhouse offers 1,340 sq ft of comfortable living space, featuring 3 bedrooms and 3 bathrooms. As an end unit, it benefits from extra windows that flood the home with natural light. The main floor showcases elegant engineered hardwood flooring, and a thoughtful open concept kitchen that is equipped with modern amenities including New York style self close cabinetry, quartz countertops, undermount sink, and stainless steel appliances. The 2nd floor consists of three bedrooms and a full bathroom with a cheater door for direct access from the generous size primary bedroom that also has a good size walk-in closet. The fully developed basement includes a spacious 3-pc bathroom which also house the side by side washer & dryer. The additional living space offers a number of possibilities to suit your family needs you may require - a home office or recreation room to hang out. Additional highlights include central air conditioning, central vacuum, and convenient direct entry from the attached insulated single garage and concrete drive. Located in close proximity to shopping, schools, restaurants, and quick access to Circle Drive, this home offers both comfort and convenience in a prime location. Don’t miss your chance to make this low-maintenance lifestyle property your new home! Call your Realtor today for a viewing. (id:1945)
powered by

Property Details
- Cooling: Central air conditioning, Air exchanger
- Heating: Forced air, Natural gas
- Stories: 2
- Year Built: 2013
- Structure Type: Row / Townhouse
- Architectural Style: 2 Level
Interior Features
- Basement: Finished, Full
- Appliances: Washer, Refrigerator, Dishwasher, Stove, Dryer, Microwave, Window Coverings, Garage door opener remote(s)
- Living Area: 1340
- Bedrooms Total: 3
Exterior & Lot Features
- Lot Features: Treed, Corner Site, Rectangular
- Parking Features: Attached Garage, Other, Parking Space(s)
Location & Community
- Common Interest: Condo/Strata
- Community Features: Pets Allowed With Restrictions
Property Management & Association
- Association Fee: 388.38
Tax & Legal Information
- Tax Year: 2024
- Tax Annual Amount: 3403
Room Dimensions
This listing content provided by REALTOR.ca has
been licensed by REALTOR®
members of The Canadian Real Estate Association
members of The Canadian Real Estate Association


















