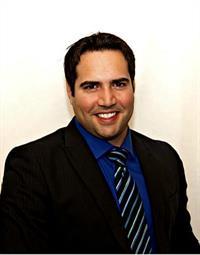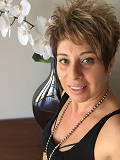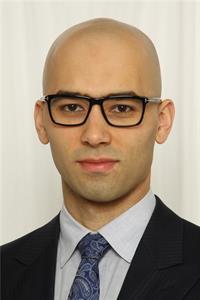14 Waldron Street, Brantford
- Bedrooms: 4
- Bathrooms: 4
- Living area: 1824 square feet
- Type: Residential
- Added: 8 hours ago
- Updated: 8 hours ago
- Last Checked: 6 minutes ago
WELCOME HOME! THIS STUNNING BRAND NEW 2 STOREY HOME WITH OVER $45,000 IN UPGRADES OFFERS A PICTURESQUE SETTING IN BRANTFORD, JUST MINUTES FROM THE GRAND RIVER IN A VERY SOUGHT AFTER NEIGHBOURHOOD! BUILT BY THE RENOWNED BUILDER LIV COMMUNITIES, THIS GORGEOUS HOME HAS 4 SPACIOUS BEDROOMS WITH LOTS OF NATURAL LIGHT AND 3 BEAUTIFUL BATHROOMS. UPGRADED FLOORING THROUGHOUT, HIGHLY UPGRADED CHEF'S KITCHEN WITH QUARTZ COUNTERTOPS, UPGRADED GOURMET PACKAGE INCLUDING BUILT-IN WALL OVEN AND MICROWAVE, BREAKFAST ISLAND AND MUCH MORE. THIS PERFECT HOME BOASTS BOTH CHARM AND MODERN CONVENIENCE. UPGRADED ELECTRICAL & PLUMBING, OAK STAIRS, 3 PC ROUGH IN BASEMENT AND UPGRADED 36 X 24 WINDOW. EASY ACCESS TO HWY, CLOSE TO ALL MAJOR AMENITIES SUCH AS SCHOOLS, PARKS, SHOPPING, TRAILS, GOLF, AND PUBLIC TRANSPORTATION. THIS ONE WON'T LAST - CALL TODAY! (id:1945)
powered by

Property Details
- Cooling: Central air conditioning
- Heating: Forced air, Natural gas
- Stories: 2
- Structure Type: House
- Exterior Features: Brick, Stucco, Vinyl siding
- Foundation Details: Poured Concrete
- Architectural Style: 2 Level
Interior Features
- Basement: Unfinished, Full
- Appliances: Microwave
- Living Area: 1824
- Bedrooms Total: 4
- Bathrooms Partial: 1
- Above Grade Finished Area: 1824
- Above Grade Finished Area Units: square feet
- Above Grade Finished Area Source: Builder
Exterior & Lot Features
- Water Source: Municipal water
- Parking Total: 2
- Parking Features: Attached Garage
Location & Community
- Directions: DENNIS ST & STAUFFER RD
- Common Interest: Freehold
- Subdivision Name: 2028 - Northwest Industrial
- Community Features: Quiet Area
Utilities & Systems
- Sewer: Municipal sewage system
Tax & Legal Information
- Tax Annual Amount: 1
- Zoning Description: RES
Room Dimensions
This listing content provided by REALTOR.ca has
been licensed by REALTOR®
members of The Canadian Real Estate Association
members of The Canadian Real Estate Association
















