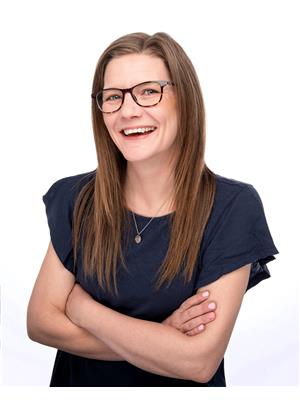14 Davis Street, Centre Wellington Elora Salem
- Bedrooms: 3
- Bathrooms: 3
- Type: Residential
- Added: 294 days ago
- Updated: 1 days ago
- Last Checked: 17 hours ago
LIMITED TIME PROMOTION: $75,000 in FREE Design Dollars + FREE Hardwood Stairs from Main to Second Floor* Unlock the potential of personalized luxury in this pre-construction bungaloft home, nestled in Elora's South River community by Granite Homes. This 50' Waterford model boasts 2,604sq ft of carefully designed living space, offering 3-4 bedrooms and 2.5 baths to accommodate your lifestyle seamlessly. Choose between Elevation A with exterior brick and siding or Elevation B with exterior stone and siding. Revel in the thoughtfully planned features, including 9ft ceilings, a first floor primary bedroom, a main floor office/bonus room, a main floor laundry, an open concept living space, and a walk-in pantry. Choose the second floor family room or convert it into a 4th bedroom upstairs, tailoring the space to your unique needs. Embrace the opportunity to customize your dream home in South River, a community that encapsulates small-town charm and offers the comforts of modern living. Don't miss your chance to make this exceptional home uniquely yours. Contact us today to explore the endless possibilities and secure your spot in this exclusive community. DISCLAIMER - Interior photos are not of the actual home, only to be used as reference. Contact us today to schedule a tour of our Model Home 133 South River Rd. (Follow Signs to Model) or to speak with a Sales Representative. Promotion includes HST. Hardwood stairs are level 1 from the main floor to second floor. Prices and Promotions are subject to change without notice. Please see Sales Professional for details. E. & O. E. (id:1945)
powered by

Property DetailsKey information about 14 Davis Street
- Cooling: Central air conditioning, Air exchanger
- Heating: Forced air, Natural gas
- Stories: 2
- Structure Type: House
- Exterior Features: Stone, Vinyl siding
- Foundation Details: Poured Concrete
Interior FeaturesDiscover the interior design and amenities
- Basement: Unfinished, Full
- Bedrooms Total: 3
- Bathrooms Partial: 1
Exterior & Lot FeaturesLearn about the exterior and lot specifics of 14 Davis Street
- Water Source: Municipal water
- Parking Total: 4
- Parking Features: Attached Garage
- Lot Size Dimensions: 50 x 100 FT ; Various lot sizes available
Location & CommunityUnderstand the neighborhood and community
- Directions: South River Rd to Haylock Ave
- Common Interest: Freehold
Utilities & SystemsReview utilities and system installations
- Sewer: Sanitary sewer
Tax & Legal InformationGet tax and legal details applicable to 14 Davis Street
- Tax Year: 2024
- Zoning Description: R1B
Room Dimensions
| Type | Level | Dimensions |
| Bathroom | Second level | x |
| Bathroom | Second level | x |
| Bedroom | Second level | 5.36 x 3.2 |
| Bedroom | Second level | 5.36 x 3.2 |
| Primary Bedroom | Main level | 3.66 x 4.6 |
| Primary Bedroom | Main level | 3.66 x 4.6 |
| Great room | Main level | 3.66 x 5.77 |
| Great room | Main level | 3.66 x 5.77 |
| Dining room | Main level | 4.67 x 3.05 |
| Dining room | Main level | 4.67 x 3.05 |
| Other | Main level | x |
| Other | Main level | x |
| Kitchen | Main level | 4.67 x 3.4 |
| Kitchen | Main level | 4.67 x 3.4 |
| Office | Main level | 3.23 x 2.62 |
| Office | Main level | 3.23 x 2.62 |
| Bathroom | Main level | x |
| Bathroom | Main level | x |
| Family room | Second level | 3.38 x 5.08 |
| Family room | Second level | 3.38 x 5.08 |
| Bedroom | Second level | 4.04 x 3.35 |
| Bedroom | Second level | 4.04 x 3.35 |

This listing content provided by REALTOR.ca
has
been licensed by REALTOR®
members of The Canadian Real Estate Association
members of The Canadian Real Estate Association
Nearby Listings Stat
Active listings
2
Min Price
$1,135,990
Max Price
$1,450,990
Avg Price
$1,293,490
Days on Market
294 days
Sold listings
3
Min Sold Price
$750,000
Max Sold Price
$1,150,000
Avg Sold Price
$891,633
Days until Sold
105 days
Nearby Places
Recently Sold Properties
4
3
3
m2
$1,749,900
In market 21 days
Invalid date
3
5109.6m2
$2,199,900
In market 92 days
04/12/2024














