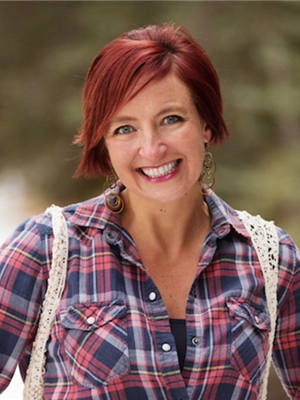38 Cottageclub Lane, Rural Rocky View County
- Bedrooms: 3
- Bathrooms: 3
- Living area: 946 square feet
- Type: Residential
- Added: 177 days ago
- Updated: 23 days ago
- Last Checked: 16 hours ago
Welcome to paradise! Nestled in the beautiful Alberta Foothills, a NEWLY BUILT home awaits you by Elite Edge Homes, a modern luxurious cottage boasting an inviting aura & unparalleled living experience with breathtaking views of the Rocky Mountains. This is your chance to own a property with elite workmanship at Cottage Club Ghost Lake; a gated community surrounded by the Rocky Mountains, beach access, waterfront, environmental reserve, recreation access with indoor pool, Fitness centre, boat launch, and the list goes on. This is a magical atmosphere that lets you embark on the journey of loving to own a vacation home. This brand new 3-bedroom, 3-bathroom home is a masterpiece of quality and attention to detail and features over 1410 square feet of developed living space. From the moment you step inside, you'll be captivated by the meticulous craftsmanship, thoughtful design and the quality that defines this elite home. The main level features a vaulted ceiling, an open-concept living area with a luxurious built-in gas fireplace, the room flows seamlessly into a state-of-the-art kitchen, complete with stainless steel appliances, sleek quartz countertops, and a generous island that's perfect for both meal prep and casual dining. This level also includes a stylish 4-piece bath and a bonus bedroom/flex room. The upper level includes a private primary bedroom which serves as a peaceful retreat with its spacious layout, luxurious 5-pc ensuite bathroom, and ample walk-in closet. The lower level is fully finished and is the perfect space to hang out. It features a large family room, an additional bedroom which provides plenty of space for family, guests, or a home office. and a 4-piece bathroom, laundry and plenty of storage. The exterior is just as impressive as the interior, featuring a private covered front and back porch – the perfect setting for a morning coffee or an evening of BBQing. All within the confines of a friendly community that values privacy and peace. Whe ther you're a family looking to lay down roots or simply seeking a cozy escape to call your own. Enjoy your time at the lake house every season of the year. Life just got easier, as you can enjoy the beautiful mountain scenery, beach atmosphere, summer time feel without the distance, only 45 minutes from downtown Calgary. (id:1945)
powered by

Property DetailsKey information about 38 Cottageclub Lane
Interior FeaturesDiscover the interior design and amenities
Exterior & Lot FeaturesLearn about the exterior and lot specifics of 38 Cottageclub Lane
Location & CommunityUnderstand the neighborhood and community
Property Management & AssociationFind out management and association details
Utilities & SystemsReview utilities and system installations
Tax & Legal InformationGet tax and legal details applicable to 38 Cottageclub Lane
Room Dimensions

This listing content provided by REALTOR.ca
has
been licensed by REALTOR®
members of The Canadian Real Estate Association
members of The Canadian Real Estate Association
Nearby Listings Stat
Active listings
3
Min Price
$689,900
Max Price
$799,000
Avg Price
$726,267
Days on Market
141 days
Sold listings
0
Min Sold Price
$0
Max Sold Price
$0
Avg Sold Price
$0
Days until Sold
days
Nearby Places
Additional Information about 38 Cottageclub Lane











