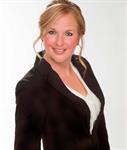708 360 Mcleod Street, Ottawa Centre
- Bedrooms: 1
- Bathrooms: 1
- Type: Apartment
- Added: 55 days ago
- Updated: 9 hours ago
- Last Checked: 1 hours ago
Flooring: Tile, Welcome to Central 2, one of Ottawas most sought after Condominiums. This 470 sq.ft. unit (as per builders plan) and is located on the 7th floor facing west with unobstructed views. 10' exposed concrete ceilings, European style kitchen with stainless steel appliances. Floor to ceiling windows with window blinds. This is a perfect unit for first time buyers or as an investment property. Central 2 offers resort-style amenities, including party room, dual gyms, theatre room, an outdoor pool with cabanas, a fireplace, and BBQs., Flooring: Hardwood (id:1945)
powered by

Property DetailsKey information about 708 360 Mcleod Street
Interior FeaturesDiscover the interior design and amenities
Exterior & Lot FeaturesLearn about the exterior and lot specifics of 708 360 Mcleod Street
Location & CommunityUnderstand the neighborhood and community
Property Management & AssociationFind out management and association details
Tax & Legal InformationGet tax and legal details applicable to 708 360 Mcleod Street
Room Dimensions

This listing content provided by REALTOR.ca
has
been licensed by REALTOR®
members of The Canadian Real Estate Association
members of The Canadian Real Estate Association
Nearby Listings Stat
Active listings
61
Min Price
$274,900
Max Price
$674,900
Avg Price
$430,292
Days on Market
68 days
Sold listings
0
Min Sold Price
$0
Max Sold Price
$0
Avg Sold Price
$0
Days until Sold
days
















