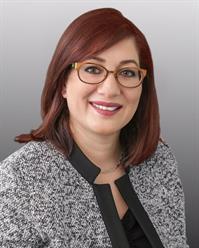108 Main Halyard Lane, Ottawa
- Bedrooms: 3
- Bathrooms: 3
- Type: Townhouse
- Added: 18 days ago
- Updated: 18 days ago
- Last Checked: 10 hours ago
AVAILABLE IMMEDIATLY - Welcome to this beautiful and gently lived-in 3 Bed, 2.5 Bath Townhome in the heart of the desirable neighborhood of Barrhaven. This gorgeous End-unit townhouse features end-to-end hardwood flooring, with 3 bed and a computer nook (loft) on the upper floor, including an ensuite bathroom with a walk-in closet, and 2 additional bedrooms. The main floor offers a spacious open-concept kitchen with quartz countertops and ample storage, a great room, a dining area, and a powder room. The lower level includes a finished family room, and plenty of storage. Upgrades include quartz countertops and hardwood flooring on Main and Second floors, custom closets in all bedrooms, central vacuum, and a finished basement with a full bathroom. Right infront of St. Juan Diego School, walking distance to Flagstaff Park, 5 mins drive to Market Place. (id:1945)
Property DetailsKey information about 108 Main Halyard Lane
Interior FeaturesDiscover the interior design and amenities
Exterior & Lot FeaturesLearn about the exterior and lot specifics of 108 Main Halyard Lane
Location & CommunityUnderstand the neighborhood and community
Business & Leasing InformationCheck business and leasing options available at 108 Main Halyard Lane
Utilities & SystemsReview utilities and system installations
Tax & Legal InformationGet tax and legal details applicable to 108 Main Halyard Lane
Room Dimensions

This listing content provided by REALTOR.ca
has
been licensed by REALTOR®
members of The Canadian Real Estate Association
members of The Canadian Real Estate Association
Nearby Listings Stat
Active listings
34
Min Price
$2,100
Max Price
$3,800
Avg Price
$2,788
Days on Market
21 days
Sold listings
14
Min Sold Price
$2,300
Max Sold Price
$3,400
Avg Sold Price
$2,631
Days until Sold
24 days
Nearby Places
Additional Information about 108 Main Halyard Lane














