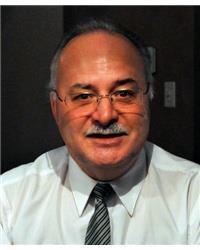26 B Black Forest Lane, Ottawa
- Bedrooms: 3
- Bathrooms: 2
- Type: Townhouse
- Added: 15 hours ago
- Updated: 15 hours ago
- Last Checked: 7 hours ago
Discover your dream home in the heart of convenience and comfort on Black Forest Lane! This 3-bedroom, 2-bathroom condo rowhouse boasts a welcoming kitchen, spacious living, and dining area on the main level, with an updated powder room just off the garage with inside entry. The primary bedroom features a cheater door into the updated bathroom and a west-facing balcony with new decking, a lovely spot to sit with your morning coffee. The second floor has two additional generous sized bedrooms with overhead lighting and a large landing. The untouched basement awaits your personal touch. The unit has been converted to natural gas and central A/C but the electric baseboards have been left in place. The home has aluminum wiring which will be pigtailed October 8th. (id:1945)
powered by

Property Details
- Cooling: Central air conditioning
- Heating: Baseboard heaters, Forced air, Natural gas
- Stories: 2
- Year Built: 1974
- Structure Type: Row / Townhouse
- Exterior Features: Siding
- Foundation Details: Poured Concrete
Interior Features
- Basement: Unfinished, Full
- Flooring: Laminate, Wall-to-wall carpet, Mixed Flooring
- Appliances: Washer, Refrigerator, Dishwasher, Stove, Dryer, Freezer
- Bedrooms Total: 3
- Bathrooms Partial: 1
Exterior & Lot Features
- Water Source: Municipal water
- Parking Total: 2
- Parking Features: Attached Garage, Surfaced, Visitor Parking
- Road Surface Type: Paved road
- Building Features: Laundry - In Suite
Location & Community
- Common Interest: Condo/Strata
- Community Features: Pets Allowed
Property Management & Association
- Association Fee: 477.14
- Association Name: Sentinel Management - 613-736-7807
- Association Fee Includes: Property Management, Water, Other, See Remarks
Utilities & Systems
- Sewer: Municipal sewage system
Tax & Legal Information
- Tax Year: 2024
- Parcel Number: 150460002
- Tax Annual Amount: 2632
- Zoning Description: Residential Condo
Room Dimensions
This listing content provided by REALTOR.ca has
been licensed by REALTOR®
members of The Canadian Real Estate Association
members of The Canadian Real Estate Association

















