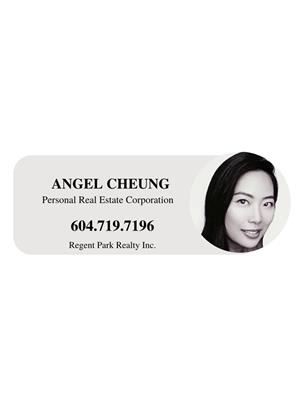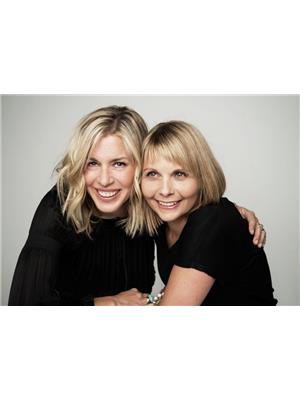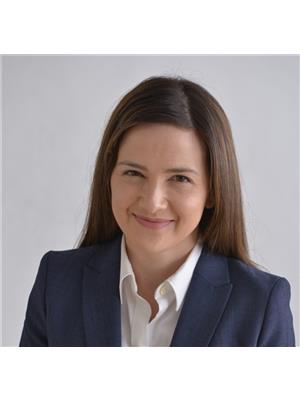3807 2186 Gilmore Avenue, Burnaby
- Bedrooms: 2
- Bathrooms: 2
- Living area: 989 square feet
- Type: Apartment
- Added: 115 days ago
- Updated: 48 days ago
- Last Checked: 23 hours ago
Welcome to Gilmore Place- Brand new 2 Bed/2 Bath+Den by Onni, nestled in N Burnaby's prestigious master-planned community. This SW corner home is a true gem offering stunning water, mountain & city views. The residence fits a gourmet kitchen with top-tier Fulgor Milano & Blomberg S/S appliances, custom millwork & full sized washer/dryer for added convenience. Enjoy a spacious 181 sqft balcony perfect for entertaining. Enjoy exclusive access to over 75,000 sqft of amenities including an indoor & outdoor pool, steam room, bowling lanes, golf simulator & the impressive 35th flr Sky Lounge. Steps from Skytrain Stn, T&T+ Brentwood Mall. 1 Parking Stall, 1 Storage & 1 Bike Locker. Gilmore Place seamlessly blends luxury, convenience & breathtaking views to deliver an unmatched living experience! (id:1945)
powered by

Property DetailsKey information about 3807 2186 Gilmore Avenue
- Cooling: Air Conditioned
- Heating: Heat Pump
- Year Built: 2024
- Structure Type: Apartment
Interior FeaturesDiscover the interior design and amenities
- Appliances: All, Dishwasher
- Living Area: 989
- Bedrooms Total: 2
Exterior & Lot FeaturesLearn about the exterior and lot specifics of 3807 2186 Gilmore Avenue
- View: View
- Lot Features: Central location
- Parking Total: 1
- Pool Features: Indoor pool, Outdoor pool
- Parking Features: Visitor Parking
- Building Features: Exercise Centre, Guest Suite, Laundry - In Suite
Location & CommunityUnderstand the neighborhood and community
- Common Interest: Condo/Strata
- Community Features: Pets Allowed With Restrictions, Rentals Allowed With Restrictions
Property Management & AssociationFind out management and association details
- Association Fee: 753.43
Tax & Legal InformationGet tax and legal details applicable to 3807 2186 Gilmore Avenue
- Tax Year: 2023
- Parcel Number: 032-246-609

This listing content provided by REALTOR.ca
has
been licensed by REALTOR®
members of The Canadian Real Estate Association
members of The Canadian Real Estate Association
Nearby Listings Stat
Active listings
149
Min Price
$566,800
Max Price
$5,410,000
Avg Price
$1,193,050
Days on Market
76 days
Sold listings
53
Min Sold Price
$619,500
Max Sold Price
$4,325,000
Avg Sold Price
$1,080,396
Days until Sold
71 days


































